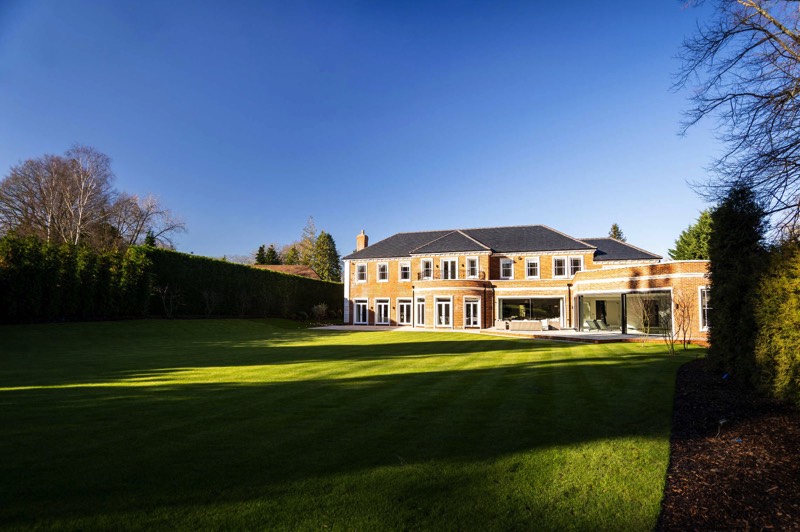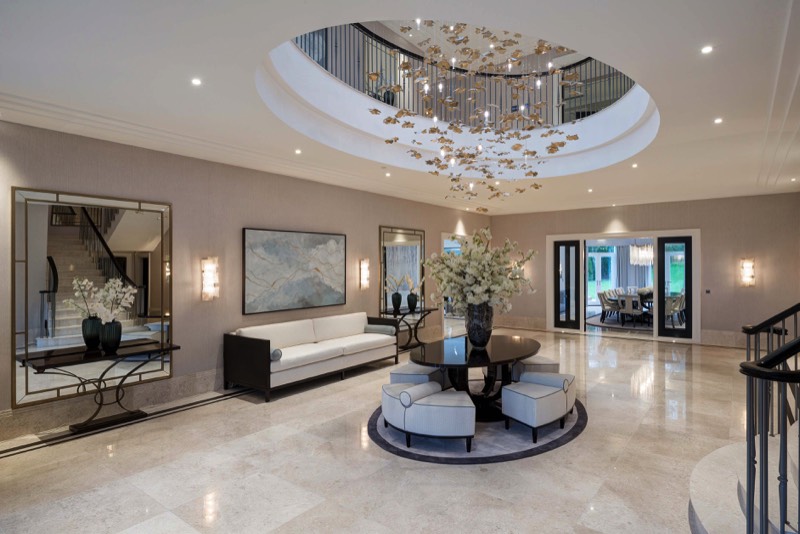PROPERTY
Surrey’s Premier Lifestyle Magazine

The ultimate summer space at Titlarks House
With summer just around the corner, the benefits of having an expansive, tranquil garden comes into its own in readiness for evenings filled with rosé and recreation.
Glass sky lights float above the indoor 10m x 5m swimming pool and hot tub, whilst the steam room, sauna and treatment room provide ample relaxation space if the weather turns.
The grandeur of the garden carries through the rest of Titlarks House, with a unique triple height grand reception hall providing a majestic entrance space. Circa 1,000 sq ft and over 44 ft in length, the hall incorporates an overlooking galleried landing from which a delicate, bespoke chandelier hangs, helping to create the ultimate space for entertaining.
This expansive home is set across two floors, with the ground level reaching over 8,000 sq ft and hosting seven reception rooms. These include the ‘super-room’; a kitchen/breakfast/family room featuring marble worktops hand finished units by Charles Yorke, with a curved glass wall offering views to the indoor swimming pool.
As well as a formal dining room with space to seat sixteen, there is a TV den, luscious drawing room and at-home study, behind which sits a library/cigar room/private bar with a humidity and climate controlled wine room, with storage for up to 400 bottles – providing the ideal space for a grown-up zone.
The first floor offers the grand master bedroom, with a bespoke designed walk-in shoe wardrobe, his’n’hers dressing rooms and en-suite bathrooms, plus a sitting area and a balcony to overlook the south facing garden for those sunshine-filled al fresco breakfasts. There is a gym adjacent to the master suite with a separate staircase linking the leisure complex below.
The additional four double bedrooms are fully equipped with dressing rooms, built-in wardrobes and en suite bathrooms, while a lift provides easy access between the two floors.
Aspirational interiors have been created by Kim Harvey, with bespoke artwork and murals adorning walls, and lust-worthy furnishings – including an art deco style mirrored bar, complete with crystal glassware – perfectly complementing the high-quality Octagon fixtures and finishes throughout.
This modern mansion is located within easy walking distance of Sunningdale town centre, with its shops, boutiques, cafes, restaurants and mainline train station – where trains go into London Waterloo every 15 minutes. Heathrow Airport is just 14 miles and Central London is 25 miles away.
Guide price: £15m.
Contact Octagon on 020 8481 7500, or Knight Frank on 01344 624732.
