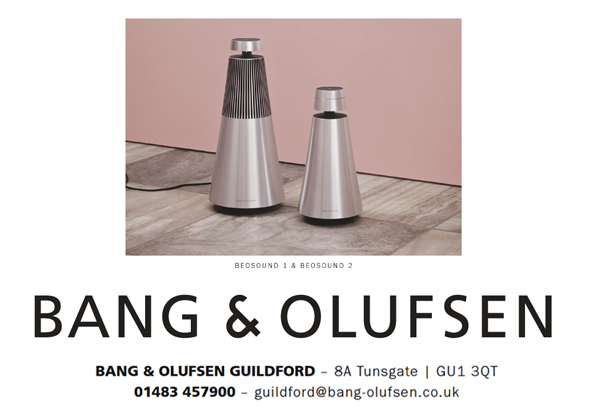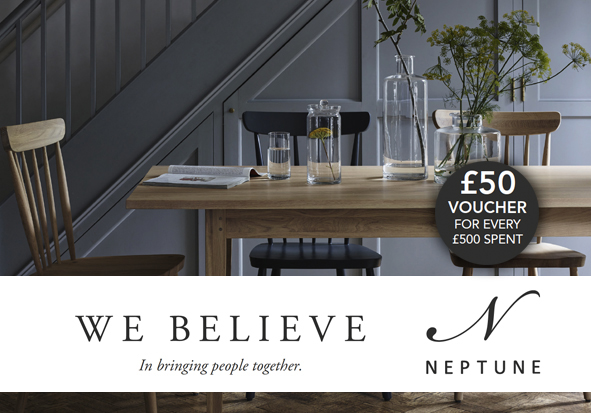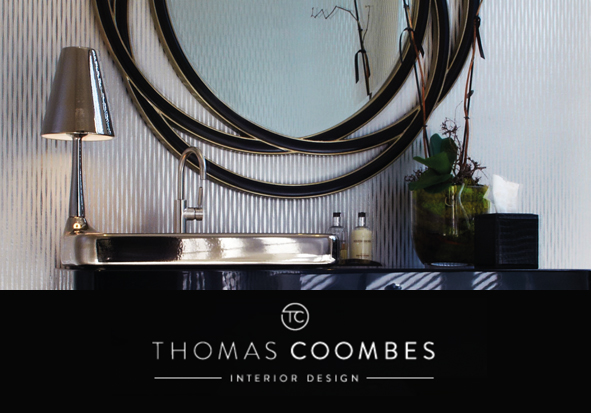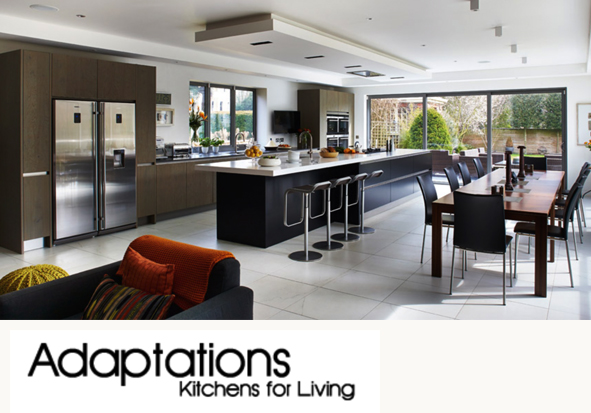KITCHENS
Surrey’s Premier Lifestyle Magazine
Kitchen class
With a footfall to rival any other room in the house the kitchen is the loved hub of any home and a favourite place for people to congregate. Whatever the size and shape it’s important to make the most of the available space and ensure your kitchen works for you.
So will it be classic contemporary, chic, rustic, Scandinavian, modern, minimalist, English country, industrial or colourful? Beauty and functionality is the most sought after and required combination in many things, but perhaps even more so when it comes to looking for the perfect kitchen. A contemporary kitchen is expected to not just impress with sleek design but with 21st century high-tech functionality too.
Over the years the kitchen has developed to become more of a meeting place for the family, open to and introduced closer to the other living areas. Leading interior designers feel this trend will see further development in future years, turning the kitchen from a place of food preparation into a furniture set to match people’s unique lifestyle. It’s already grown to be a space where family and friends can socialise and enjoy time together. As more people have taken pleasure in preparing food those labouring over a hot stove have wanted to be involved in conversation and not isolated for the duration of the task in hand.
Designed, unique home and décor pieces of furniture are amongst the most popular contemporary kitchen ideas, complemented by distinct seating, lighting and state-of-the-art decorations. Kitchen cabinets with luxe metallic, glass or mirror doors are paired with airy-open shelves to honour minimalist trends and to give a personal touch. Pullout pantry shelves and drawers, and specially designed sliding and corner systems provide convenience and ease of use.
Numerous and sometimes almost industrial-style lighting elements can contribute to the overall modern style and provide appropriate light in every area as required.
All this is built and set under a ceiling to impress, on polished or matt tiled floors of natural materials, against the background of decorated walls, and a colour palette ranging from white, through unconventional vibrant tribal colours, to neutral grey or black. These are the kitchens of our contemporary and future times. Essence asked two well-known suppliers for their thoughts and recent experiences.
Over the years the kitchen has developed to become more of a meeting place for the family, open to and introduced closer to the other living areas. Leading interior designers feel this trend will see further development in future years, turning the kitchen from a place of food preparation into a furniture set to match people’s unique lifestyle. It’s already grown to be a space where family and friends can socialise and enjoy time together. As more people have taken pleasure in preparing food those labouring over a hot stove have wanted to be involved in conversation and not isolated for the duration of the task in hand.
Designed, unique home and décor pieces of furniture are amongst the most popular contemporary kitchen ideas, complemented by distinct seating, lighting and state-of-the-art decorations. Kitchen cabinets with luxe metallic, glass or mirror doors are paired with airy-open shelves to honour minimalist trends and to give a personal touch. Pullout pantry shelves and drawers, and specially designed sliding and corner systems provide convenience and ease of use.
Numerous and sometimes almost industrial-style lighting elements can contribute to the overall modern style and provide appropriate light in every area as required.
All this is built and set under a ceiling to impress, on polished or matt tiled floors of natural materials, against the background of decorated walls, and a colour palette ranging from white, through unconventional vibrant tribal colours, to neutral grey or black. These are the kitchens of our contemporary and future times. Essence asked two well-known suppliers for their thoughts and recent experiences.
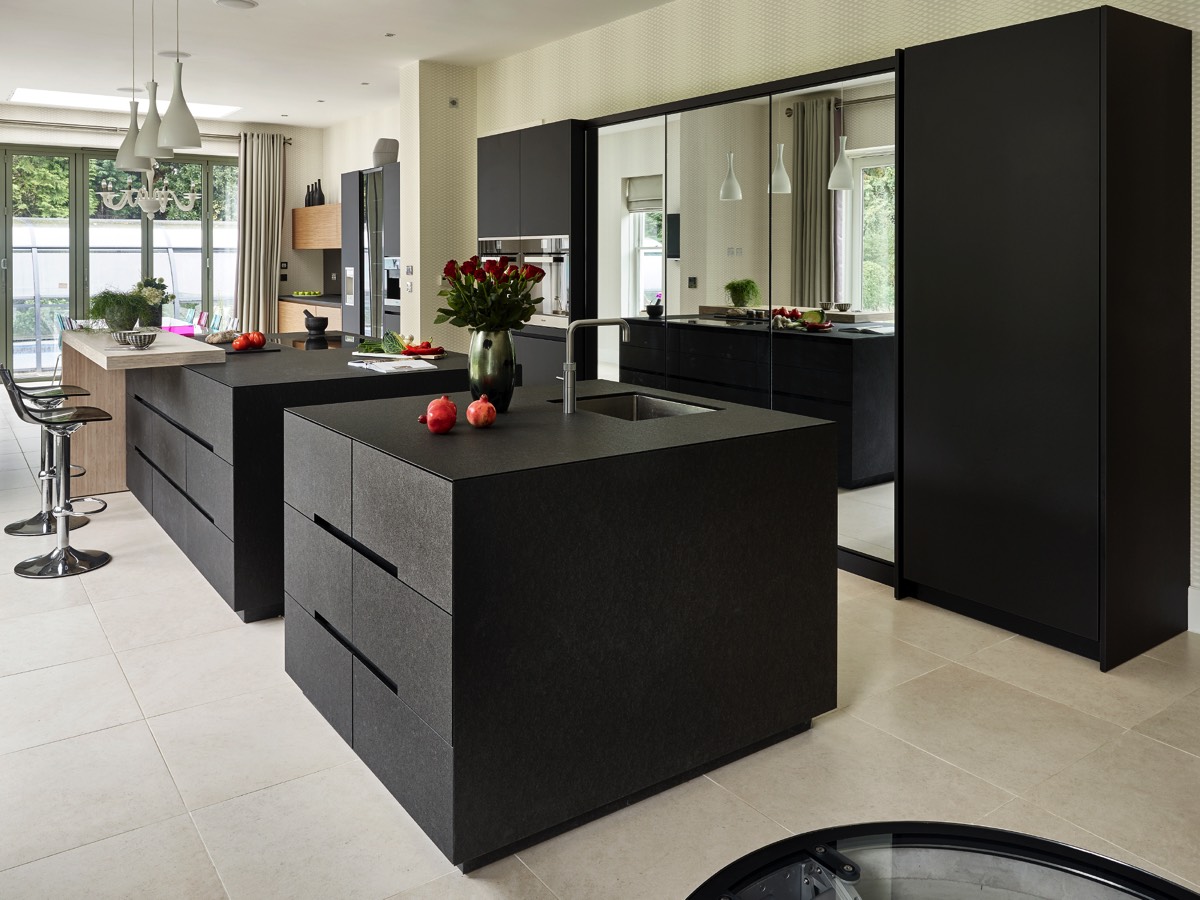
Adaptations ‘Work’s’ range
Adaptations pride themselves on being one of the leading contemporary kitchen designers in Surrey specialising in sourcing new and innovative products.Supplied by the prestigious German manufacturer Eggersmann the ‘Work’s’ range is a completely new concept in kitchen design. Based on the vision of a kitchen “workshop” it emphasises functionality, aesthetics and design. It encompasses the short distances, perfect arrangement, access, and structure found any professional kitchen.
The range’s striking feature is the bank of tall frameless mirrored door units that rotate through 180 degrees to expose an array of cleverly designed storage solutions. The concept originated from professional cooks who believed the idea of having everything within individual cabinets was out-dated and inconvenient. The extensive range of accessories can be selected to suit individual needs, and are available in a mix of materials, including wood, stainless steel and white ceramic.
Illustrated are matt black cabinets, the ‘’Spy mirror’’ doors to help create a feeling of light and space. Islands are split to create individual zones with different functions, and include a stainless steel top with integral sink and Quooker boiling water tap, a wood top in Heart Ash for preparation, and an ultra-thin hob top in matt black with a flush fit gas hob by Barazza.
The kitchen is well equipped with Miele appliances and includes a single oven; a combination oven and microwave, a steam oven and a vacuum drawer for sous vide food preparation. In addition, there is an integrated dishwasher, built in wine cabinet and ceiling extractor. ‘The Works’ range is also available in a number of alternative colours.
The team pay close attention to current trends, but the focus is always on a client’s individual requirements. Sometimes knowing what you don’t want is a very good starting point!
The sheer amount of materials and textures available allow the mixing ultra matt finishes, both stunning and practical, together with beautiful real wood veneers such as Olive Wood, Walnut and Ash. Ranges come in number of concrete effects which can be mixed with lacquered finishes to provide a more urban look, and are currently developing a range of open shelf units in contrasting colours and materials to add a new dimension to designs.
The company works with a wonderful manufacturer of bespoke reclaimed oak furniture, from banquette seating to entire islands. The exclusive Reclaimed Oak Food Bench, on display in their showroom, has attracted a great deal of attention. It’s been pivotal in the design of many installations, and adds an eclectic element and warmth to the contemporary style of the cabinetry. It’s a perfect blend for people living in traditional styled houses that want to bring contemporary design into their home.
The introduction of new worktop materials such as Dekton and Neolith offers a very practical alternative to traditional natural stone materials. Some of these composite materials have beautiful bold veining to add a dramatic impact. Add to this a beautiful wood floating breakfast bar or a table top by Spekva and the design is complete.
Working predominantly in Surrey and South West London but also undertaking international commissions, Adaptations offer a turnkey solution or are equally happy working with architects, contractors and designers.
Kitchens start from £25,000.
essence info
Adaptations53–57 High Street, Cobham, Surrey KT11 3DP
Email: enquiries@adaptations.uk.com
Telephone: 01932 584940
Website: www.adaptations.co.uk
“It’s about creating an environment where the whole family can be together. It’s about creating the heart of your home.” Karon Read, senior kitchen designer, Neptune
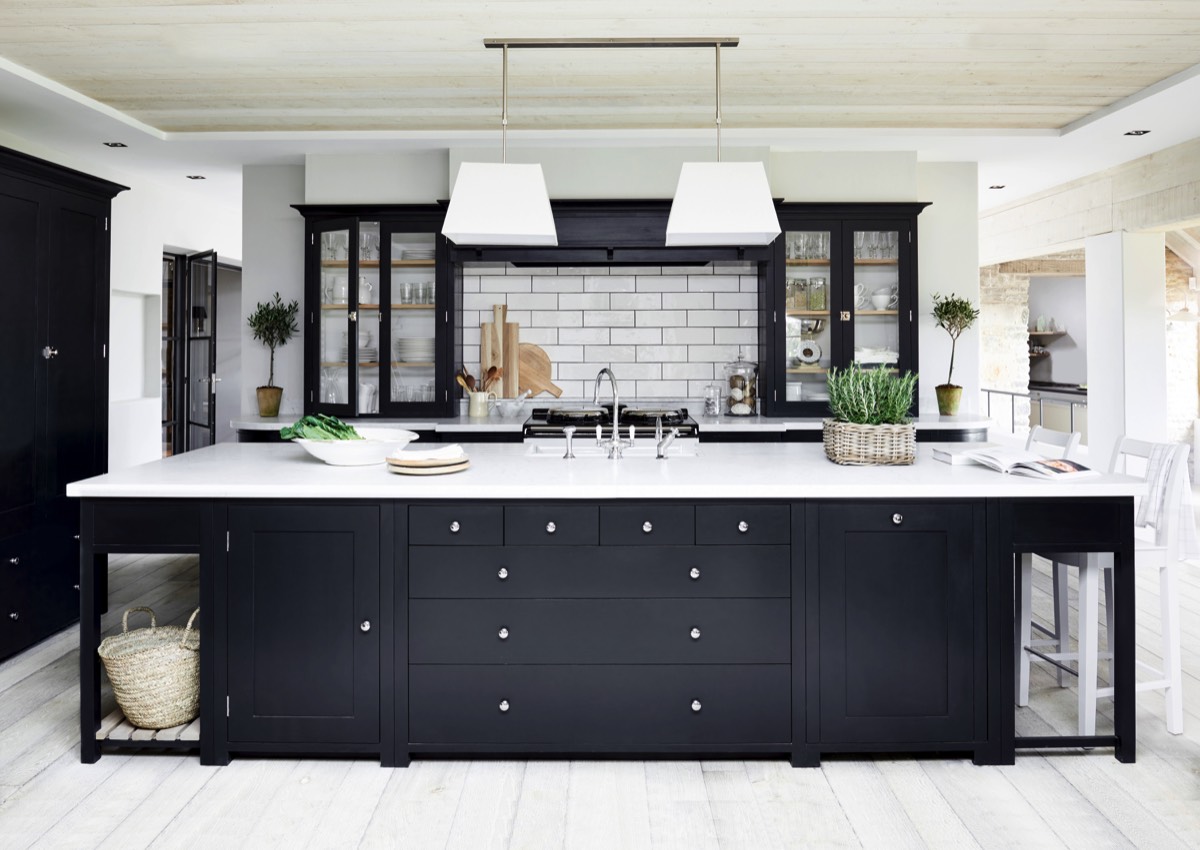
Neptune Modern country living
in the kitchenThe shift to open-plan living has been a gradual one. First we saw it take over new-build properties, where big open spaces suited its more modern architecture. Now, the trend for multi-tasking spaces is being celebrated in homes classic and contemporary with period-era buildings welcoming bright and airy extensions and no longer feeling afraid to knock down a dividing wall or two.
The room that open-plan tends to pivot around is the kitchen. For those who are yet to experience Neptune, theirs is a world of beautifully crafted furniture for every room of the home. Perhaps what Neptune are best known for is its four kitchen collections: Chichester, Suffolk, Henley and Limehouse.
Many of the homes Neptune designs kitchens for have a strong focus on open-plan living. The kitchen has become so much more than simply a space in which to cook. Kitchens now have to have a dining room element to them, a huge amount of storage space, and even sometimes a touch of living room, be it a sofa section or even a single armchair.
Even in the smallest of kitchens, an open-plan scheme can be devised. A simple side return can become a high-level dining spot, and dressed with elegant stools and a beautiful worktop it can still very much work as a sophisticated space to have a little supper party. In larger spaces, an extendable kitchen table is a real must. And in any-sized kitchen, it’s important to be creative with storage. From cabinets and drawers to dressers and stylish potboards (don’t forget shelving), there’s a host of ways to keep kitchens organised and functional but never without form.
essence info
For more ideas or to book a complimentary design consultation contact KaronNeptune Weybridge
10 Church Street, Weybridge, KT13 8DX
Email: info@neptuneweybridge.com
Telephone: 01932 901234
Website: www.neptuneweybridge.com
5 Kitchen design tips
• Work with a designer who understands your requirements and can translate them into your unique vision to create a space you look forward to being in to cook and entertain.• Don’t forget that storage is very important so plan with this in mind and that everything will work for you.
• Draw an imaginary triangle between the hob, sink and fridge to make food preparation efficient and easy.
• Arrange the preparation area in a way that allows conversation and enables the cook to socialise and not be isolated.
• Make sure you have more electrical sockets than you think you will need, you can never have enough.
