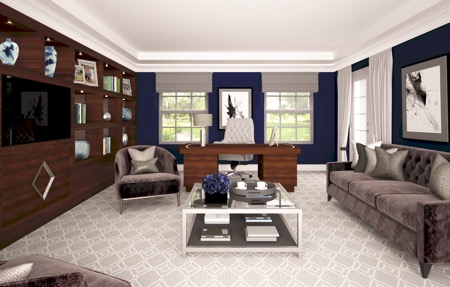Property
Family wonder
31/05/18 21:38
 A raised bed is easy to fill with herbs, vegetables and fruits, and a perfect excuse to get the kids involved in the garden. Image courtesy of Alladio Sims Garden and Landscape Design Ltd, RHS Chelsea Flower Show edible displays 2018
A raised bed is easy to fill with herbs, vegetables and fruits, and a perfect excuse to get the kids involved in the garden. Image courtesy of Alladio Sims Garden and Landscape Design Ltd, RHS Chelsea Flower Show edible displays 2018Emanuela Alladio of Alladio Sims Garden Landscape Design Limited asks are children and gardens incompatible?
Does a family garden mean a desolate lawn, an ugly trampoline and the paraphernalia of plastic climbing frames? After all, beautiful and perfect flower borders and hordes of frenetic kids cannot peacefully coexist in the same sentence. Maybe they can. Let’s see how.When we meet a new ‘family’ as a client for the first time we are confronted with a similar list of wishes. Our task is to go back to the office and devise a solution that accommodates most, if not all, of them. It is always a very interesting challenge, and one that we relish, despite the practical restraints that each garden and site provides.
Time and time again families wish to have somewhere for the kids to kick a ball (and maybe, why not, a lovely striped lawn to tend at the weekend?); somewhere for the dreaded, but oh so useful, trampoline to sit (this must at all times be screened from view from the house of course); somewhere for vegetables to thrive happily and abundantly (after all, kids love vegetables – or don’t they? – and a vegetable patch must surely spark a new passion for them…); somewhere for pretty flowers to grow (particularly the kind that one would use to create beautiful flower arrangements); and, of course, somewhere for the kids to hide, play and discover.
Solving these challenges can seem almost impossible at times, but to come up with ideas that will undoubtedly make even the most indifferent child want to explore the garden and go outside is so fulfilling and exciting that we inevitably end up developing a certain fondness towards these gardens.
To help solve any similar dilemmas confronting readers, we wish to share some of the solutions that underpin the majority of the decisions we make whenever we are asked to create a family wonder in a new garden.
Starting with the lawn, as this is a must item in most family gardens, when the garden is really shady or if it will be used to play ball games for the majority of the time, then one might want to consider the option of using artificial grass as there are so many different choices available nowadays and most of them are very ‘realistic’ and long lasting.
Moving down the list to the love/hate item that is a trampoline, if one cannot be avoided, why not consider sinking it below the ground? Be careful to leave enough space for landing around it though, approximately a two metre radius will do. Or just hide a standard trampoline behind a low hedge, a useful solution that will create a sense of wonder in the garden and make the kids happy to be hidden from parents’ view – for a short while at least.
Any good family garden should feature carefully chosen plants, including those that thrive in neglect and withstand impacts – ornamental grasses first and foremost because they are built to allow movement and therefore are much more flexible and understanding, even when hit by a football or two. We couldn’t live without the evergreen soft and fluffy Nassella tenuissima or its very tough and understanding cousin Anemanthele lessoniana, a grass that tolerates practically every condition and lots of abuse.
Another important group of plants to include in a family garden are those loved by insects, bees and butterflies in particular, because they will keep kids amused for hours in the summer and will help them understand how magical gardens can really be. Plants like Verbena bonariensis or Knautia Macedonica spring to mind for being unfussy and for keeping on flowering for months, continuously attracting insects and even birds with their bright and pretty little flowers, enough to keep most kids entertained…
One must also not forget to include plants that actively involve kids – vegetables and fruits, but also a variety of bulbs – these are all very important in a family garden which should be the perfect place to build lasting memories and positive experiences with children. What better way to start than by planting some bulbs together, or picking some fruit to make a jelly or an apple crumble after a generous September harvest? Of course, a small vegetable garden would be the perfect easy first step, especially if kept to a manageable size, such as a small raised bed, and maybe a few fruit trees and colourful pots with spring bulbs could be enough to start with.
Whatever the challenge gardens pose, there are so many different solutions and ways to respond to them, just think creatively.
Thus, the next time someone says that kids and gardens don’t mix, you might just wish to disagree…
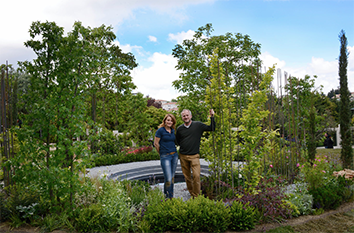 Jon and Emanuela in the show garden they created for the Istanbul Flower Festival in 2016
Jon and Emanuela in the show garden they created for the Istanbul Flower Festival in 2016Profile: Alladio Sims
Alladio Sims Garden Landscape Design Ltd was established in 2015 after Jon Sims and Emanuela Alladio collaborated on a Silver Gilt winning show garden at RHS Hampton Court Palace Flower Show. The two directors continue their collaborative approach throughout their practice with Jon’s background in interior architecture giving distinctive spaces and Emanuela’s passion for plants and photographic eye adding great texture and contrast.
essence info
Alladio Sims Garden Landscape Design Limited
Unit C Willow House, Dragonfly Place, London SE4 2FJ
Website: www.alladiosims.co.uk
Email: hello@alladiosims.co.uk
How to be RHS worthy
02/05/18 12:09
Pretty flowers never last forever. Consider how a plant will look after it’s at its best, when the flowers are gone. Image courtesy of Alladio Sims Garden and Landscape Design Ltd, Alladio Sims Show Garden at Hampton Court Palace Flower Show, 2015
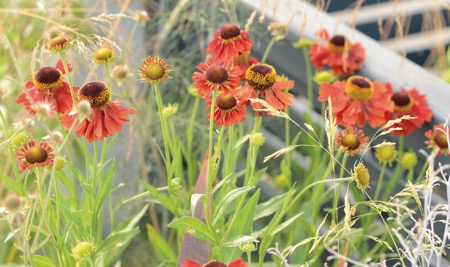
2 Keep it simple: keep the material choices to a minimum, for instance one type of stone used in different finishes for inside and out, or for areas of the garden with different characters, and use repetition in the planting too to create a sense of harmony.
3 Create a private haven: introduce a secluded area that feels intimate and tranquil where a glass of wine can be sipped or it is possible to sit and relax. Introducing vertical elements such as a semi transparent screen, a wall or a tall hedge works wonderfully, creating an unexpected space that breaks down the emptiness of a garden and spurs us on to walk and discover what’s beyond.
4 Create spaces that look good in every season: May and June are the months of the year where a garden looks at its best, with lavender, geraniums, alchemilla, roses etc. all flowering their socks off. Yet these plants can also go over quickly and leave an empty gap for many months to come. Try and avoid planting that fades too quickly and choose instead a good backbone of evergreen shrubs that offer a long season of interest and perennials with pretty seedheads for structure in the winter.
5 Disguise the ugly bits: every garden has a view or wall that should not be viewed. Use plants and paths to lead the eye away, distracting you to look elsewhere.
6 Boundaries are key: use hedging to frame a sharp and clean lawn or a well-defined border. This will produce neat shapes that will help keep maintenance to a minimum and will make the garden look crisp and fresh.
7 Let the plants speak for themselves: don’t overcrowd them but give them space to breathe and to become established. Think about it in terms of layers of vertical interest and bring some taller perennials towards the front to break the mould and create a dynamic border and more interesting look.
8 Be bold: choose more of the same thing, so for instance put together two plants of the same colour (such as bronze fennel and black phormium) to create a good textural foil for the rest of the garden. A similar result can be achieved by repeating similar shapes at different levels (such as round pots, round lawns, allium heads etc.).
9 Don’t be afraid of grasses: grasses add a softness and a texture that is invaluable to any garden and they have very good longevity too, especially the ones with interesting seed heads.
10 Use splashes of colour to draw attention: but keep the overall picture harmonious by restricting the colour palette. The effect you are trying to achieve is pleasing and not a muddled mix!
 Jon and Emanuela in the show garden they created for the Istanbul Flower Festival in 2016
Jon and Emanuela in the show garden they created for the Istanbul Flower Festival in 2016
Profile: Alladio Sims
Alladio Sims Garden Landscape Design Ltd was established in 2015 after Jon Sims and Emanuela Alladio collaborated on a Silver Gilt winning show garden at RHS Hampton Court Palace Flower Show. The two directors continue their collaborative approach throughout their practice with Jon’s background in interior architecture giving distinctive spaces and Emanuela’s passion for plants and photographic eye adding great texture and contrast.
essence info
Alladio Sims Garden Landscape Design Limited
Unit C Willow House, Dragonfly Place, London SE4 2FJ
Website: www.alladiosims.co.uk
Email: hello@alladiosims.co.uk

Emanuela of Alladio Sims Garden Design Limited shares her top ten tips for creating a wonderful garden worthy of an RHS show in our homes.
1 Frame the view: most gardens are viewed from the house and in order to work they need to relate back to it; the key details of the architecture of the house need to be repeated within the garden and the views out need to be nicely framed and lead the eye, inviting you out to discover the garden.2 Keep it simple: keep the material choices to a minimum, for instance one type of stone used in different finishes for inside and out, or for areas of the garden with different characters, and use repetition in the planting too to create a sense of harmony.
3 Create a private haven: introduce a secluded area that feels intimate and tranquil where a glass of wine can be sipped or it is possible to sit and relax. Introducing vertical elements such as a semi transparent screen, a wall or a tall hedge works wonderfully, creating an unexpected space that breaks down the emptiness of a garden and spurs us on to walk and discover what’s beyond.
4 Create spaces that look good in every season: May and June are the months of the year where a garden looks at its best, with lavender, geraniums, alchemilla, roses etc. all flowering their socks off. Yet these plants can also go over quickly and leave an empty gap for many months to come. Try and avoid planting that fades too quickly and choose instead a good backbone of evergreen shrubs that offer a long season of interest and perennials with pretty seedheads for structure in the winter.
5 Disguise the ugly bits: every garden has a view or wall that should not be viewed. Use plants and paths to lead the eye away, distracting you to look elsewhere.
6 Boundaries are key: use hedging to frame a sharp and clean lawn or a well-defined border. This will produce neat shapes that will help keep maintenance to a minimum and will make the garden look crisp and fresh.
7 Let the plants speak for themselves: don’t overcrowd them but give them space to breathe and to become established. Think about it in terms of layers of vertical interest and bring some taller perennials towards the front to break the mould and create a dynamic border and more interesting look.
8 Be bold: choose more of the same thing, so for instance put together two plants of the same colour (such as bronze fennel and black phormium) to create a good textural foil for the rest of the garden. A similar result can be achieved by repeating similar shapes at different levels (such as round pots, round lawns, allium heads etc.).
9 Don’t be afraid of grasses: grasses add a softness and a texture that is invaluable to any garden and they have very good longevity too, especially the ones with interesting seed heads.
10 Use splashes of colour to draw attention: but keep the overall picture harmonious by restricting the colour palette. The effect you are trying to achieve is pleasing and not a muddled mix!
 Jon and Emanuela in the show garden they created for the Istanbul Flower Festival in 2016
Jon and Emanuela in the show garden they created for the Istanbul Flower Festival in 2016Profile: Alladio Sims
Alladio Sims Garden Landscape Design Ltd was established in 2015 after Jon Sims and Emanuela Alladio collaborated on a Silver Gilt winning show garden at RHS Hampton Court Palace Flower Show. The two directors continue their collaborative approach throughout their practice with Jon’s background in interior architecture giving distinctive spaces and Emanuela’s passion for plants and photographic eye adding great texture and contrast.
essence info
Alladio Sims Garden Landscape Design Limited
Unit C Willow House, Dragonfly Place, London SE4 2FJ
Website: www.alladiosims.co.uk
Email: hello@alladiosims.co.uk
Countrywide Triumphs
09/03/18 11:59

Countrywide Triumphs with 110 Branches Shortlisted for the ESTAS Awards
Countrywide, the UK’s largest property services group, has had 110 branches shortlisted for the ESTAS Awards. A record achievement for Countrywide, the ESTAS highlight the best estate agents in the UK as voted by customers.John D Wood & Co. Esher office has been shortlisted in the South East (Surrey) region and will attend the 15th annual ESTAS ceremony at the Grosvenor House Hotel in London on Friday 20th April. Phil Spencer, the TV property expert, will present the awards in front of over 1,000 of the UK’s most esteemed property professionals.
Doug Parks, Associate of Esher branch says “We are delighted to have been shortlisted for this year’s ESTAS and see this as a reflection of our team’s hard work and our commitment to providing unrivalled customer service. Customers are at the heart of our business and we are proud to have this recognised at these prestigious awards. We are really looking forward to the awards ceremony on 20th April!”
About Countrywide plc
Countrywide is the UK's largest integrated property services Group, including the largest estate agency and lettings network. Countrywide’s network of expertise combining national scale and local reach helps more people move than any other business in the UK and is structured around four key business units: Retail, London, B2B and Financial Services.
Website: www.countrywide.co.uk
Endless possibilities
12/06/17 14:48
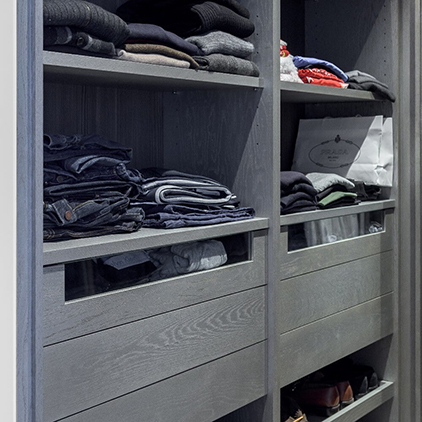
Homewood Furniture, bespoke furniture makers based in Surrey, offer guidance on creating home storage solutions for living areas, home studies and bedrooms.
Bespoke television and audio visual units can transform a living room into a comfortable, clutter free and beautiful relaxing space to unwind. These bespoke units can be designed and hand made to maximise storage space, provide shelving to display sentimental and attractive items and tidy away unsightly wires. Bespoke television units can be made to match existing décor, or designed with something new in mind, the choice is endless.
Fitted home office and study rooms with clean lines and innovative storage solutions can be achieved with bespoke fitted furniture. Maximise the available space, even in the most awkwardly shaped rooms, by fitting bespoke units into a recess, bay window or creating a desk to fit under a staircase. Choose from traditional or contemporary materials and finishes, the look and fit will always be unique.
Why not create a compact study for younger members of the family? A dedicated study space for children can play an important part in their success at school and college. A corner of their room can be transformed with a bespoke unit providing organised space and compact units to help make a more efficient working environment. All necessary equipment can be stored neatly away when not needed, clutter free. Bespoke study units can provide a writing area within a quiet, personalised space and can be made for even the most discerning teenager. These units can be tailor made in a hardwearing finish and to suit individual budgets.
Bespoke fitted wardrobes are tailor made to individual requirements and can help tidy and solve the problem of storage. Using clever design ideas, such as roll out shoe shelves, pulldown hanging rails, full height units for additional storage, compartment racks for ties, socks, scarfs and adjustable shelving, all help to create a flexible and unique space. Hand made by skilled craftsmen in a stylish design and finish of choice: the possibilities really are endless.
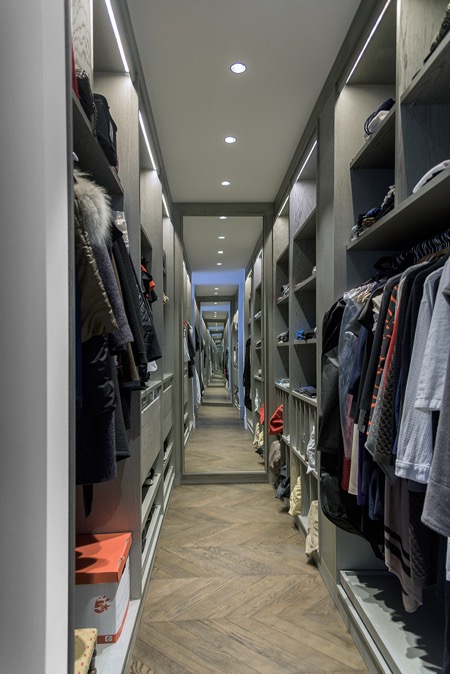
essence info
Homewood Furniture produces bespoke home furniture across London, Surrey, Sussex and Hampshire.
Website: www.homewoodfurniture.co.uk
Telephone: 01932 809135
Natural wonder
12/06/17 11:04
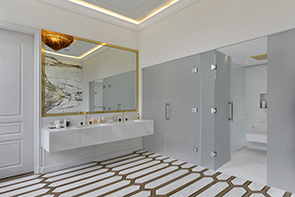
Tetyana Kovalenko is the multilingual founder and CEO of Elite Stone, a luxury manufacturer of ornamental stone used in many exclusive interiors. Andrew Peters asked her about her company and her passion for using stone.
Q Tetyana, after studying psychology, you went on to study geology and mineralogy at Rome University. What attracted you to the subject?
A When I started to work for a company producing equipment for quarries, I was determined to become a true professional. I took a graduate course in geology in order to understand every aspect of natural ornamental stone, both chemical and physical. During the course of intense study, my fascination with marble and onyx, as well as quartzite, grew stronger than ever.
Q Who inspired you and continues to do so?
A I am devoted to luxury and beautiful things, inspired by changing trends in fashion and interior design. Outside our buildings in Verona we have installed a profile of Michelangelo’s David carved in Carrara marble.
Q Can you tell us about Elite Stone and why you started the company?
A I have always had the ‘gout de luxe’ (marble has, since ancient times, been associated with glamour, wealth and power). I understood that bespoke design is now de rigueur for those in search of the ‘best of the best’ with gleaming surfaces impeccably crafted in natural stone. The first Elite showroom opened in Rome in 2000, moved to Carrara in 2007 where the company has strong associations with local quarries, and finally established in Verona in 2013.
Q In which countries does Elite now work?
A The UK, US, Russia, Israel, the Middle East and Europe are our main markets.
Q Do you work for both private and commercial clients?
A Yes, we do, and provide each with the same amount of personal attention and service.
Q The company has recently completed some very high-end projects in the UK. Is it your intention to expand here?
A Of course, we have opened our new showroom to demonstrate to clients the creative potential of marble.
Q How does the company push boundaries in the traditional use of natural stone?
A Elite Stone invests in research to explore new ways of using marble. One example is in the use of extra thin stone for lining doors, showers, backlit tabletops and panelling. We have a technical department dedicated to solving what are complex technical problems.
Q Which quarries supply the stone used?
A Mainly quarries in Carrara: Calacatta Borghini, Statuario, Calacatta Vaglia and Caldia. We also import from other countries, including Mexico and India; wherever we can source superb quality stone.
Q What are the key factors when working on a project to produce a result satisfying to the client?
A Discover and understand the client’s personal vision, suggest the right stone for its purpose and ensure each project is meticulously executed.
Q What is the best advice you can provide to a client contemplating using natural stone?
A To appoint experienced people with technical expertise who are aware of subtle differences in stone, beyond just good looks. Kitchens, bathrooms, external surfaces: each area needs an individual approach.
Q What is the E-Light System your company has developed?
A E-Light is a system of backlighting panels of marble and onyx, developed over ten years by Elite Stone’s technical team. This idea offers endless decorative possibilities to highlight the beauty of natural marble and onyx, far beyond a tabletop or bathroom wall. The E-Light panel is a laminated element, compact, lightweight and durable, with a minimum thickness of six millimetres, formed by a rigid glass support a minimum of three millimetres thick, coupled to a panel in natural marble of three millimetres, or onyx of five millimetres. Each panel can be backlit by a bright LED light transmission system provided by two methods: either dimmable white light or an alternative system offering a choice of 16 colours. The tempering of the rigid glass support procedure amplifies the physical and mechanical characteristics of normal glass by up to eight times.
Q Do you have a favourite stone?
A Whites, Calacatta and Statuario are considered the most ‘evergreen’ and elegant types of marble. I believe there is no ugly stone, only ugly installation.
Q What has been the highlight of your career so far?
A Creating a new type of stone business where the client is looked after throughout the sale and installation processes. To be able to offer an outstanding choice of materials and design, and contribute to some of the finest interior projects around the world.
Q What projects does the company have in the pipeline?
A We have a real variety, including completing 50 St James’ Hotel in London, villas in Como and Majorca, and a spectacular synagogue in Jerusalem.
“True luxury is all about outstanding raw materials and an in-depth knowledge of how to work with them. Marble is like a diamond: absolutely perfect when the colour is right, when it is flawless and cut properly.
When one of these features is missing, it immediately loses value.” Tetyana Kovalenko
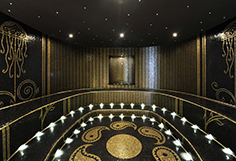
Case study: Surrey basement project
Elite Stone recently completed a sumptuous basement conversion for a Surrey client. The basement spa was specially constructed and comprised an indoor pool, gymnasium, Jacuzzi, sauna and Turkish bath (Hammam) looking out over a Zen garden.
Materials for the ensuite bathroom were Paonazzo marble on the wall and floor bespoke Cremo Delicato inlaid with Tuscan oak tiles. Different craftsmanship skills were required for cutting and fitting the different marble types. The ‘book match system’, the outstanding decorative feature, is very difficult to achieve and was constructed in four sections.
The shower wall was clad in Tigers’ Eye, a semi-precious stone, and the spa mosaic uses stone supplied from Noir St Laurent and Pallisandro. Using light, reflective surfaces, achieved with the use of individually selected white ‘book matched’ marble, the team at Elite achieved a cool, contemporary and spacious feel for the ensuite.
The spa and pool area had the opposite effect by using a black and gold mosaic tiling to line the pool with underwater creatures, such as jellyfish, picked out with gold tiling. The effect was completed with a stretched ‘black fabric’ ceiling.
The ‘black’ effect interacted with the dramatic ‘green' of the newly-created Zen Garden viewed through a large picture window at the end of the pool.
essence info
Website: www.elitestone.it
Divine wax
18/05/17 17:09
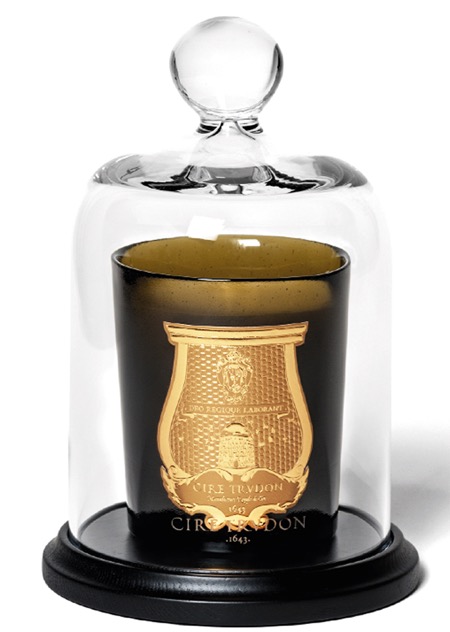
Cire Trudon candles have an air of history about them from first glance: there’s something in their design and distinctive scents that emanate years of expertise. Jane Pople found out more about the world’s oldest and most prestigious French wax manufacturer.
Formed in the seventeenth century, Cire Trudon was founded by grocer and candler Claude Trudon and made its name by supplying the court of Louis XIV, as well as many large and prominent churches in Paris and the region. The company’s success has always been attributed to the extremely high quality of wax used, which continues to the present day.
Today Cire Trudon is known as the French specialist in manufacturing perfumed candles, and it enlists the very best ‘noses’ to create perfumes for stories it wishes to tell. Each candle is still made by hand in Normandy, continuing the luxury manufacturing process.
Cire Trudon has created many scents and each and every one is created around historical themes and famous patrons. Choosing raw materials, testing formula in the laboratory and mixing perfume with the wax are some of the steps that lead the way to a scented candle.
Each of the perfumes are created as sophisticated compositions rather than single note fragrances, producing exquisite and distinctive smells. Cire Trudon uses the very highest concentration of fragrance possible within its wax, which ranges from 12% to 14.5%.
Extreme care and years of know-how are demonstrated within each candle. From choosing the raw materials and testing the formula in the laboratory, to mixing the perfume with unique wax, all scent creation processes are completed by experts.
At the bottom of each meticulously crafted glass the wicks are set, ensuring they stay perfectly centred. All the glasses are then aligned on wooden counters before pouring. Straight after the molten wax is mixed with the perfume it is carefully poured, still by hand, into the aligned glasses.
Once the wax is poured, the wicks are softened due to the effect of the heat, and they slightly bend inside the glass. As the wax cools and starts to solidify, the wicks are carefully straightened by hand to ensure they stay perfectly centred.
The candles are then surfaced as the next step in the process, which means the top is carefully slightly melted to make sure the surface is perfectly smooth.
The Cire Trudon craftsmen then cut the wicks to a specific height to ensure an optimal first burning. The final step in this meticulous process is that, once cooled, every candle is inspected, wiped and packaged by hand.
Every wick found within a Cire Trudon candle is made of cotton and they are carefully chosen, depending on the burning characteristics of each candle. The prestigious and historic wax used in each scented candle is the culmination of intense research and years of expertise. It is this special wax that offers the exceptional olfactory and burning qualities of Cire Trudon scented candles. As long as the candles are properly cared for, no smoke will leave a Trudon candle and no wax will be left on the sides of the glass.
Inspired by the shape of Champagne buckets, each glass is unique and carefully handcrafted in Tuscany. The iconic Cire Trudon emblem can be found across every candle and was originally inspired by a bas relief found at the old Royal Wax Manufacture which used to belong to the Trudon family. Situated in Antony, near Paris, it now belongs to the church, and hosts the nuns of the Saint-Joseph de Cluny congregation.
Bring centuries of perfume expertise home with the Cire Trudon range of scents available now at Amara.
essence info
Websites: www.amara.com and www.trudon.com
This article first appeared in The Lux Pad, www.amara.com/luxpad
Glacier Christmas trend
08/12/16 18:40
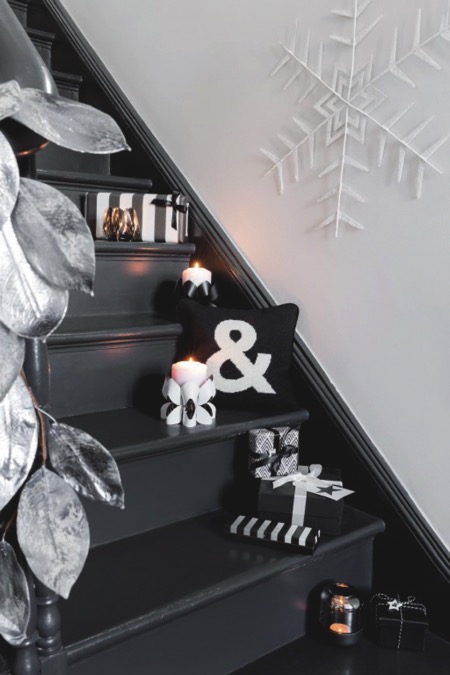
Some opt for the National Lampoon style of Christmas lighting, ensuring their house can be seen from space; some go for the ultimate in pared back style, even foregoing a Christmas tree. Jane Pople suggests the key to Christmas interior style is investing in a trend that sits somewhere between these two polar opposites.
The festive season signals a lot more than Santa, it also paves the way for a special creative licence when it comes to our homes.
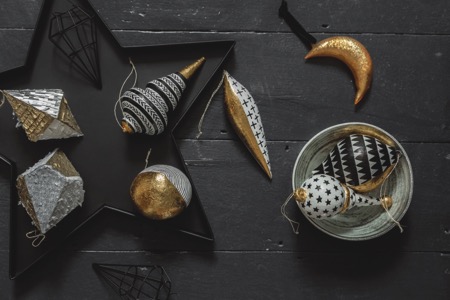
Bringing a contemporary slant to the bleak monochrome Christmas palette of yesteryear is the Glacier Christmas interior trend. Graphic shapes, simplistic touches and monochrome tones introduce a winter appearance with this arctic inspired look. Natural materials are key, and help create a contemporary and stylish scene perfect for hosting a seasonal get together with friends to celebrate the festive season.
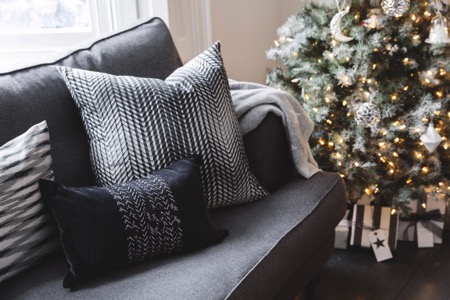
Festive style is mainly seen in the living room, this is thanks to the Christmas tree and it being the general space for family gatherings. Your tree really should be the focal point, so it can be easier to consider this first and then work your way out around the room. For the Glacier trend, white, silver and black are the mainstays of the palette. Since this is a relatively monochrome look, it’s easy to add interest by using texture: think gloss or mirror finishes across decorations to add the right amount of Christmas sparkle.
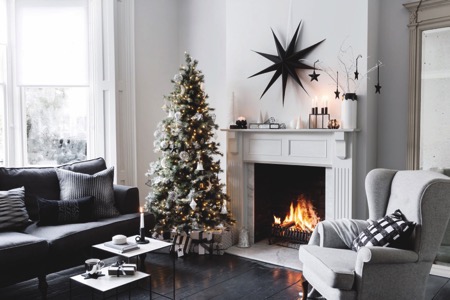
Stylish decorations can be used around the home, not just for the Christmas tree: look to add key festive pieces across mantle pieces and shelves. The simplicity of the colour palette means being bold with patterns, this works especially well across soft furnishings. Cushions and throws can clash patterns in black and white to bring interiors alive.
The dining table is often the star of the show when it comes to Christmas interior style, and it should follow suit from the rest of the festive decor. Set the table with contemporary, modern designs: look to geometric patterns across tableware. In keeping with the look, maintain the table in black and white and add festive details from ribbons to tree decorations to create the perfect stylish seasonal setting.
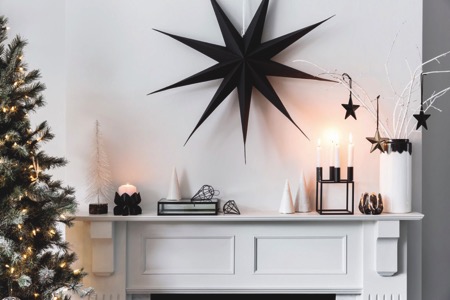
Candles will always add ambience to a home and never more so than at Christmas. Elegant glass candleholders will bring the Glacier look together; look for interesting seasonal shapes such as stars or designs with festive slogans. Don’t forget about home fragrance, this is integral for the perfect festive interior and will add the perfect seasonal atmosphere.
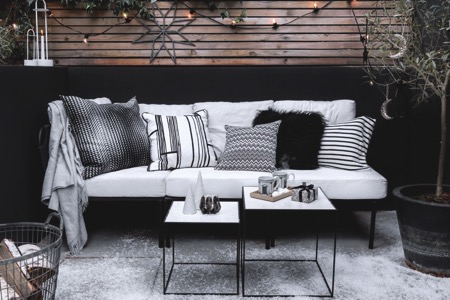
The front of a house can always benefit from a dusting of festive style, and in keeping with the look it can work best if kept simple. Try a contemporary wreath on the front door and perhaps a few carefully placed minimalist trees on the front step, or perhaps just a few lights in a window to give a festive glow to the outside.
So why not give the home decor an uplift in time for Christmas with the Glacier interior trend?
essence info
Websites: www.amara.com
This article first appeared in The Lux Pad, www.amara.com/luxpad.
Contemporary brass designs
08/12/16 16:17
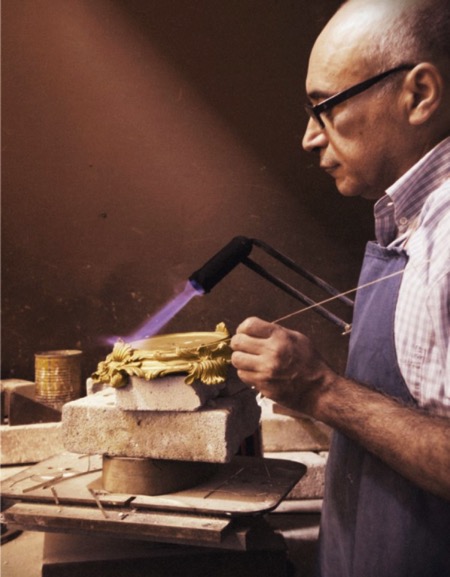
Architect and designer Stefano Giovannoni has curated an exceptional roster of talent to come together and create pieces under a new brand, Ghidini 1961. Jane Pople explores this contemporary collection, the history that influenced it and the designers who are shaping its future.
Stefano Giovannoni has created a new brand leader in brass products, bringing together the world renowned manufacturing excellence of the foundry Ghidini Bosco of Villa Carcina, specialists in die casting brass, aluminium and zamak, with some of the most iconic designers of modern times.
A long-time home of Italy's manufacturing skill, Ghidini Bosco of Villa Carcina is located in the province of Brescia. Here the foundry excels in combining advanced technologies and rapid prototyping with traditional craft skills. Its vast portfolio of products spans thousands of designs, from lighting fixtures to furnishing and decorative items.
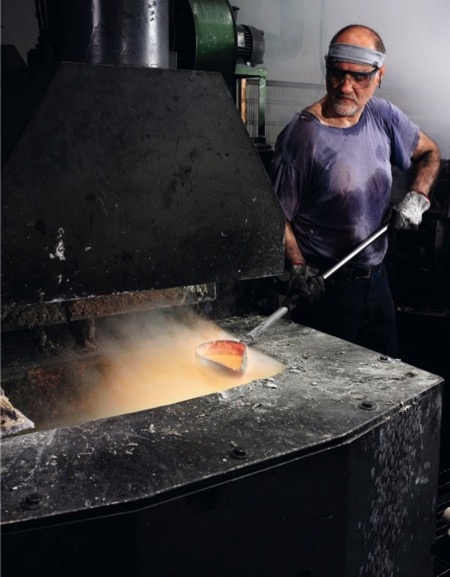
Over the last fifty years Ghidini Bosco has established close ties with many international architects and designers. Together they have developed custom products and continue to create classical and contemporary art items. All production takes place in-house and is characterised by a meticulous attention to detail from the idea to the end product. Each design passes through various processing stages; from pressure die casting to lost wax and gravity casting, from machining to drilling, from satin finishing to sandblasting and polishing.

All this expertise and experience has laid the solid foundations of Ghidini 1961, a new design brand created in this year under the art direction of Stefano Giovannoni. Putting together a diversified creative team, Giovannoni has curated them on the ability to enhance the properties of brass. A luxurious material which features golden tones and reflections, tactile with a velvety smooth surface, the brand feels it has so far been unjustly disregarded by contemporary design. Being aware of the corporate potential, the creative team led by Giovannoni has developed a remarkable collection of items of furniture and accessories for daily use, characterised by innovative design, smoothed by classical and playful shades, consistent with the nature of brass.
The resulting Ghidini collection comprises works of art, where brass acquires an almost sculptural power, bearing witness to Ghidini’s attention to detail.
Almost all the line’s catalogue of designs is for the home. One of the most iconic pieces to emerge is a striking doorstopper in the shape of a rabbit, with a skilfully rounded profile designed by Stefano Giovannoni. He has also created small desktop versions to be used as paperweights and a version as salt and pepper shakers.
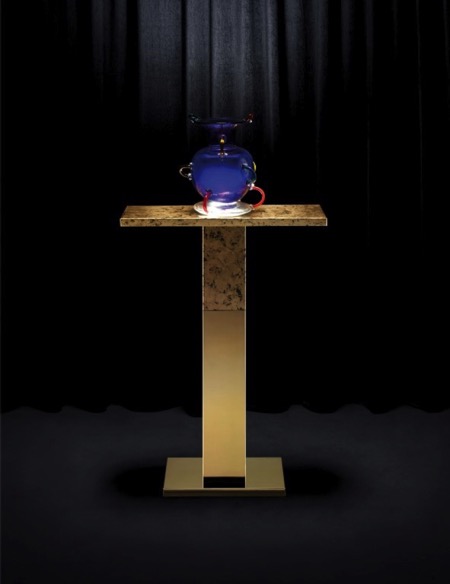
There is the fabulously surreal Champagne cooler in the shape of a large thimble, conceived by Studio Job, and one with large circular handles by Richard Hutten, who also designed a coat hanger in the shape of a stem on which there are wide-open winged butterflies. Everything is made with precision, from paper bins to fruit bowls, all characterised by a geometric weave, made so as not to require any welding of the sides.
Nika Zupanc’s platters in the shape of palm leaves are characterised by an outstanding surface finish. Then there are Stefano Giovannoni’s rectangular anthropomorphic platters, where geometric shapes are softened by a series of ‘humans’ who stand along the edges and also appear at the top of salt and pepper shakers, like a personal brand.
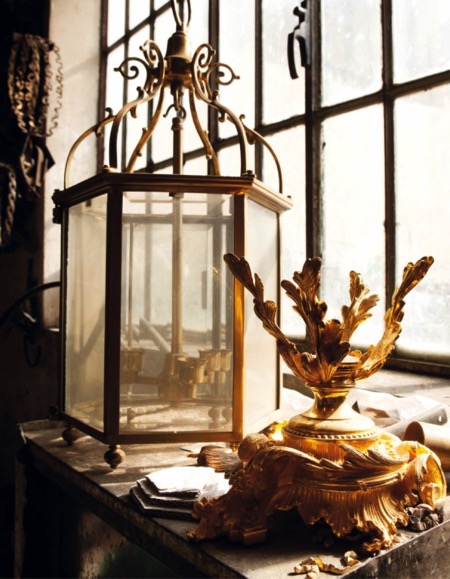
In its rich variety, the collection is a compendium of the most significant contemporary creative expressions, interpreted and enhanced by Ghidini’s skilful expertise and ability to interpret brass in all its possible shapes and finishes.
Shop the Ghidini 1961 collection and fill the home with stunning contemporary artworks.
Profile: designer Stefano Giovannoni
Stefano graduated in architecture at the University of Florence and is a designer who has mainly worked in home accessories and kitchenware.
He collaborated with international companies such as Alessi, Fiat, Lavazza, Pepsico, Samsung, Seiko, Siemens, Sodastream, 3M, Telecom, Toto, Veneta Cucine, and many others.
He has designed very successful products that have broken all sales records in the design field such as the Girotondo collections (over 10 million units sold) and Mami, the famous products of ‘FFF’ series for Alessi, the Alessi-one bathroom ware and the Bombo family for Magis.
Thanks to Stefano’s ability to intercept the tastes of the general public, he has been named ‘The champion of super and popular of the 2000s’ (A. Alessi); ‘Most designers bankable’ (E. Perazza) and ‘design King Midas’ (C. Morozzi).
essence info
Shop the Ghidini 1961 collection at www.amara.com
Website: www.ghidini1961.com
This article first appeared in The Lux Pad, www.amara.com/luxpad
At the forefront
25/11/16 18:38
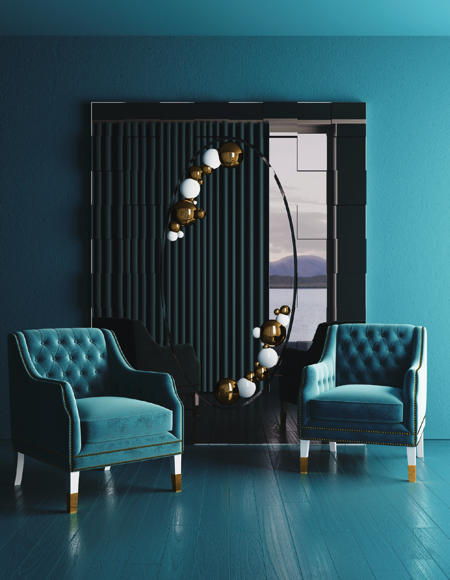
Aparattus Design is a Portuguese company that exports mainly to Africa, France and Spain. Now looking to expand its presence in the UK, this innovative company produces some very stylish and modern furniture.
Founded in 2015, Aparattus Design is a young company going places, and was born with a vision to create unique interiors that awaken a sensation of pleasure with innovative and modern design-led bold pieces.
Aparattus’ new Forza and Rarus collections offer a new vision on interiors and design with the Forza collection inspired by modern architecture, creating a modern and luxurious ambience, and the Rarus showcasing a contemporary avant-garde collection to challenge tradition.
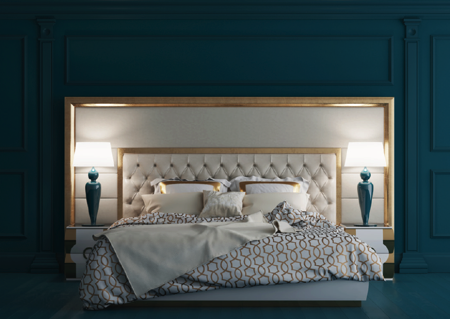
Located in the north of Portugal, this furniture design company has its own production facilities and its activities cover a wide range, from developing creative projects and interiors to offering innovative product design. All furniture is handmade by expert, artisan craftsmen creating stunning and personal interior pieces for the home.
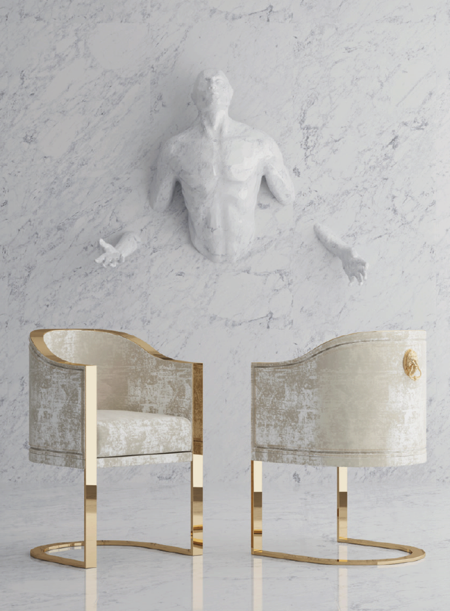
A fundamental pillar of Aparattus Design is the establishment of a cordial and transparent relationship with clients to provide an objective, efficient and intelligent service. Customer satisfaction is a priority for the company which also embraces a care for the environment as durable materials are sourced from fast growing trees.
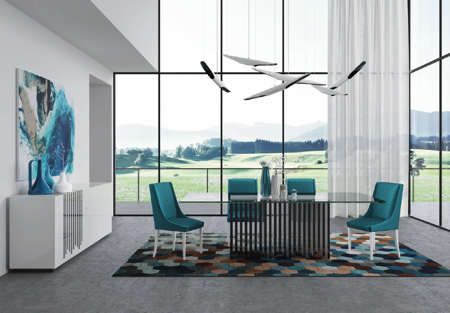
Aparattus collections range from classic through to modern, and aim to surprise with their inspiration and ability to capture innovative trends for a decor project.
essence info
Website: www.aparattus.pt
Email: info@aparattus.pt
Top three trends for 2017
17/10/16 11:51
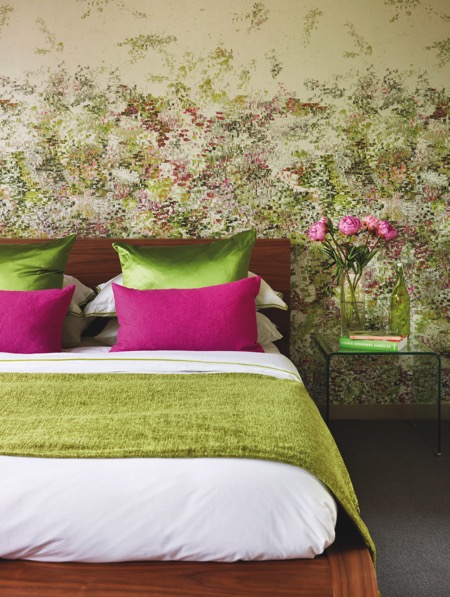
Trends are notoriously hard to predict but we placed Viki Lander, Creative Director at Ensoul Interior Architecture, on the spot to provide decor with an insight into her top design trends for 2017.
Inject Personality
Whilst 50 shades of grey continues to dominate the interiors world we are seeing a move away from this to create interesting and personal homes. Smart use of colour, pattern and texture brings a space to life. With imagination, bravery and application and by using paint colours, striking wallpapers and wall coverings, textured or patterned rugs and carpets, all can transform a blank canvas into something very special.
The addition of beautiful furniture, carefully curated accessories, photo and books on tables and shelves, bold and personal art, interesting light fittings and lamps will all add the finishing touches.
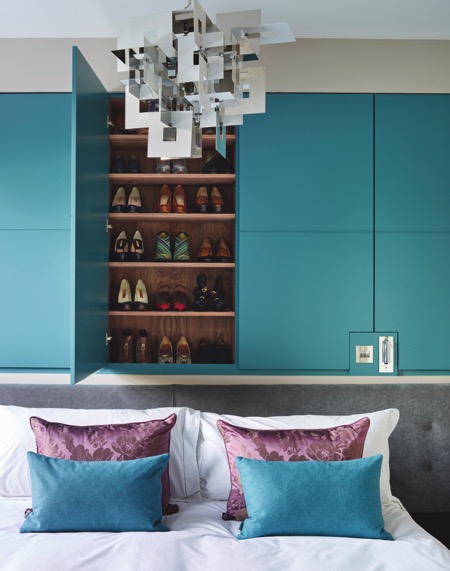
Go Bespoke
The ability to design a home to your precise taste can transform a property. Something that ‘just looks fine’ but doesn’t work very well, can be altered into something life changing.
Refurbishments are fundamentally about reconfiguring space to suit personal lifestyles. Over time needs change from owner to owner and also for the same owner as well. Children arrive and grow up, jobs change or increased home working drives demand for a home office. All these create a requirement to reconfigure a living home, and make the best use of space and technology.
Bespoke areas, and an increasing trend for unique furniture introduces a sleeker look and an opportunity to use more interesting materials. At Ensoul we are seeing more special projects requested; such as a 3.5m long Calacatta marble dining table; an Onyx bar and an indoor/outdoor swimming pool, all currently on our drawing board.
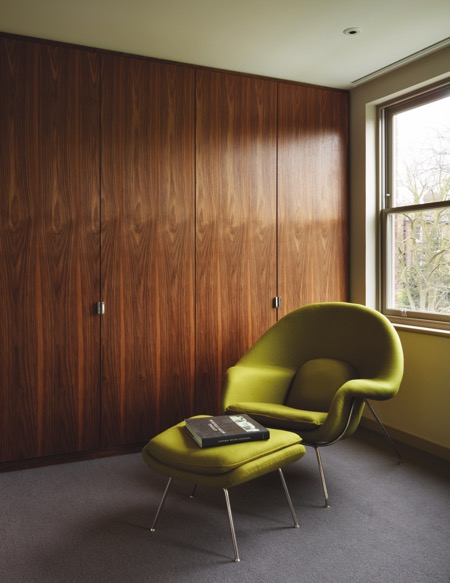
Add Lifestyle
With work and life pulling in so many directions and smart phones upping the ante, there’s a definite trend for putting in more enjoyable lifestyle elements into the home and garden to unwind and relax wherever possible.
Where space is not an issue, walk in dressing rooms, fully equipped gyms, swimming pools with spas, cinema rooms, bars and temperature controlled wine rooms have all become must haves for today’s luxury properties. Where space is an issue extensions are being constructed to accommodate them.
Smart technology has really come of age in the home, but the smartest item we recommend is to install commercial grade IT network for super-fast broadband and IP telephony. This provides fantastic download speeds, seamless home working and with the advantage of a lower phone bill.
No longer just a Californian or Australian phenomenon, the ‘Outdoor Kitchen’ has become a great attraction for those wishing to enjoy BBQs and outdoor living all year round. So what’s involved? Think fitted kitchen runs with lots of stainless steel in the form of grills, fridges and cocktail stations; infra red heaters for much needed heat during the colder months; sliding glass doors and louvred roofs to create both inside outside options. Add fabulous furniture inside, to lounge, dine and party with family and friends.
essence info
Ensoul Interior Architecture is an award winning firm providing turnkey refurbishment and architectural services across Surrey, Sussex and selected Home Counties.
Website: www.ensoul.co.uk
Email: transform@ensoul.co.uk
Telephone: 020 3637 0700
Room with a view
07/10/16 20:28
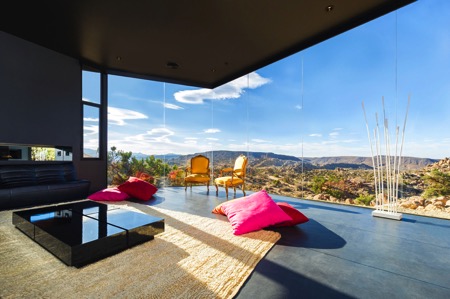
It’s not always and only about how large a house is, whether it offers floor plans inviting visitors to enjoy sea breezes, mountain mornings, or the pastoral peace of the countryside, views do matter. Jane Pople finds some houses with the most spectacular panoramic views. This stunning collection of properties, most situated on challenging terrains, offer great views and all are true pieces of architectural genius.
House Holman
Picasso inspiration - Australia
A top the 70-metre high cliffs of Dover Heights, Australia, rising steep over the ocean, stands the futuristic structure of the House Holman private residence with a crisp white silhouette cutting in the vast background of the deep blue sky. The house has been developed by Durbach Block Jaggers Architects who have designed its plan inspired by Picasso’s surreal painting The Bather. Indeed, the structure of the building develops in a complex series of meandering spaces that arc, fold and stretch in response to landscape and views. The rough stone walls of the lower levels cut into the cliff, forming a solid base, and continue along the cliff edge to form eccentric terraced gardens and a vase-shaped rock pool.
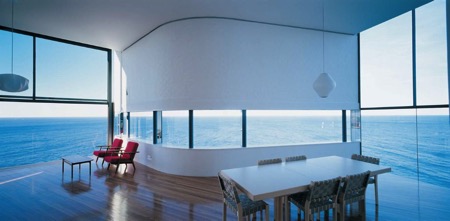
Pretty Beach House
Modest name, top excellence - Australia
Pretty Beach House is a sophisticated, private guesthouse offering top quality services, modern amenities and luxurious ambiance, a private chef for exclusive gastronomic experience, breathtaking panoramic views, exciting private boat trips and a Zen-relax spa. The best part is that the house is designed, built and purposed to make guests feel at home in an intimate, safe and authentic environment, nestled in the serene and quintessentially Australian bushland. The property features a guest-shared main house and four exclusive private pavilions, all developed and furnished in a sophisticated style of charming elegance and luxury.
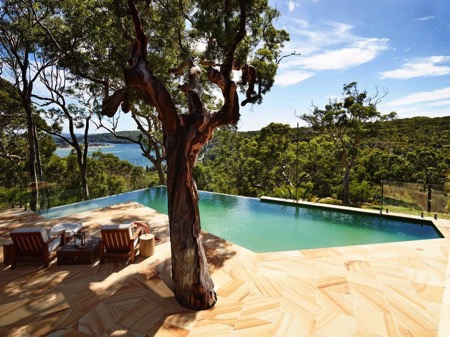
Black Desert House
The shadow of the mountain - USA
Pretty Beach House is a sophisticated, private guesthouse offering top quality services, modern amenities and luxurious ambiance, a private chef for exclusive gastronomic experience, breathtaking panoramic views, exciting private boat trips and a Zen-relax spa. The best part is that the house is designed, built and purposed to make guests feel at home in an intimate, safe and authentic environment, nestled in the serene and quintessentially Australian bushland. The property features a guest-shared main house and four exclusive private pavilions, all developed and furnished in a sophisticated style of charming elegance and luxury.
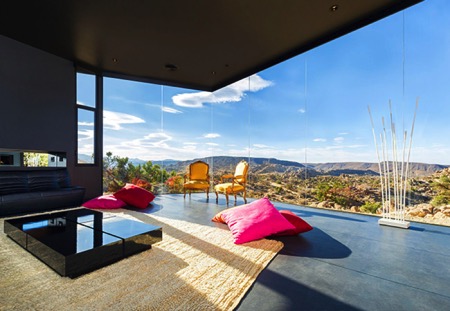
Panorama House
An idyllic dream - India
In an attempt to bring humans and their residences into a more intimate unity with nature, the team of Ajay Sonar has developed the Panorama House and placed it atop a small hill against the background of the Gangapur Dam in Nasik, India. As in an idyllic dream, the Sahyadri Mountain frames the beautiful scenery and incorporates the building within. With panoramic glass walls framed by a simple pigmented concrete cuboid shell structure, the house stands almost invisibly amidst the landscape, matching the colour of the surrounding soil and mountains, and allows residents to enjoy the magnificent performance of weathers and seasons in a picture perfect view.
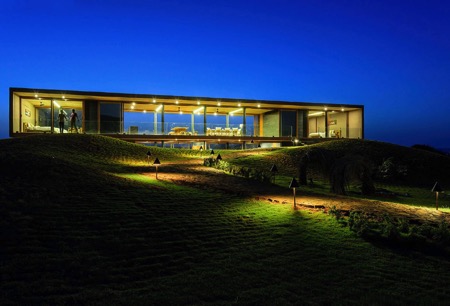
The Summer House
The ‘living’ rock - Norway
The Summer House, designed by JVA, stands among the rugged rock formations and huge boulders lining the coast of Vestfold in the southern part of Norway. It is a low elongated structure, looking itself like a ‘living’ rock for being perfectly adjusted to the surrounding terrain in terms of shape, scale, material and colour. The overall shell of the building is divided through cuts-in to allow for wind shielded outdoor areas protected by the house itself. The house offers an infinity pool and a large terrace overlooking the spectacular North Sea, protected from harsh sea winds by a glass wall, which allows unobstructed panoramic views.
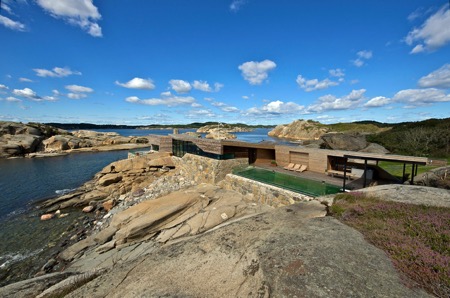
Mirage
Aegean dream - Greece
Walking along the edge of the steep, rocky shores of Tinos Island and enjoying breathtaking views to the Aegean Sea, there is a sight that will stop the wanderer and make him consider whether what he sees is a mirage or reality. A large piece of a water mirror extends to the horizon, vanishing and merging with the seascape, creating a stunning mirage vision. Yet it is very much real: an architectural masterpiece created by Kois Associated Architects and integrated into the landscape as if it was part of it. The rimless pool itself is a roof covering the large open space living area, while the rest of the premises are built into the rock itself, ‘disappearing’ into the scenery. Local building techniques and materials have been used to ensure proper temperature regulation and protection from weather and solar radiation.
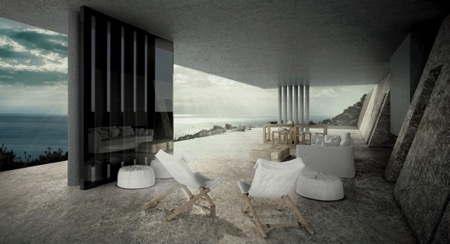
9010 Hopen Place
Matthew Perry’s Residence - USA
Located atop Los Angeles’ luxurious ‘Bird Streets’ neighbourhood, the Hopen Place Residence is known as one of the most prestigious properties on the Hollywood Hills and home of the actor Matthew Perry, star of ‘Friends’. The amazing three bedroom, four bathroom, 4,000 sq. ft. residence is a sleek architectural artwork, developed for a lavish Hollywood lifestyle, and boasts top-of-the-line amenities, deluxe interior design and unparalleled comfort. A custom made sliding glass wall opens the living area and leads into a sensational central courtyard featuring a solar and gas heated spa, revealing stunning jet-liner city views to downtown LA and the Pacific Ocean over the blue cascading waters of a dazzling ‘wet edge’ infinity pool.
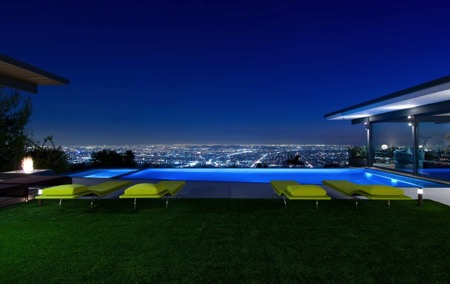
essence info
Websites: www.amara.com and www.adorable-home.com
This article is contributed by Adorable Home Magazine and first appeared in The Lux Pad, www.amara.com/luxpad.
Design in partnership
12/09/16 13:31
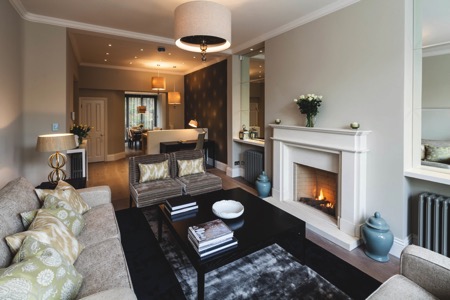
Interior designer Ruth Marshall discusses the reasons for engaging professional advice before commencing work on an interior design project.
Whether planning to refresh rooms or embarking on a more extensive refurbishment, you may wonder whether it is a worthwhile investment engaging a professional interior designer. Planning a new space can be daunting, and you may have concerns that a designer will ‘take over’, or that you could lose control of your budget. In reality, hiring a professional can save valuable time, help avoid costly mistakes and generally make the whole process less stressful and
more enjoyable.
The relationship with a designer is a partnership, with a shared vision to create something unique that reflects your tastes and personality. A designer’s experience and product knowledge helps narrow down choices and show what will work in your space, introducing niche products to make all the difference. They’re able to tailor projects to take account of specific requirements with custom-built joinery, beautiful bespoke upholstery and soft furnishings, and will have longstanding relationships with trusted professions and tradespeople. Don’t be afraid to ask for references if you want to be really sure.
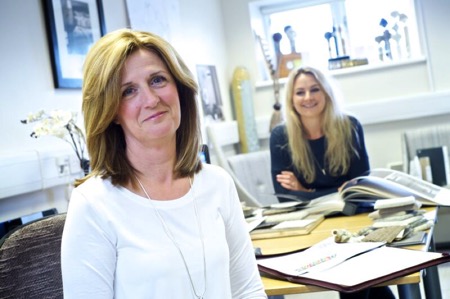
Our aim at Ruth Marshall Interior Design is to make the design process as stress-free and enjoyable as possible for our clients, combining luxury and comfort to create timeless, beautiful interiors in our signature classic contemporary style.
Our initial consultation is a friendly meeting of minds to explain how the design process works, understanding your lifestyle requirements. We’ll discuss budgets at this point too, as this will influence the choice of the best suppliers.
We’re often asked about current styles and whilst we love to keep abreast of interiors’ trends, it’s our view that it’s more important to ensure any new space is well planned, functional and flows with the rest of the house – it won’t look or feel quite right if one room has a completely different style and feel to the rest.
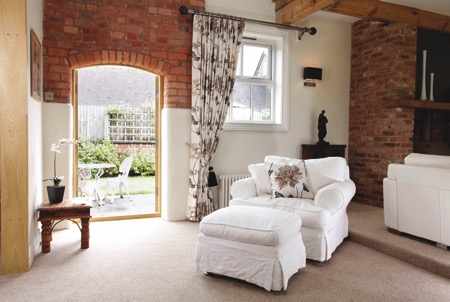
We’ll be taking a look at current and upcoming trends in essence magazine’s Interiors Supplement next month, so if you are about to embark on an interiors’ project it will be an interesting read.
essence info
With over 15 years of interior design and bespoke luxury soft furnishings experience, Ruth Marshall Interior Design offers the highest level of service from initial design through to final installation.
Websites: www.ruthmarshallinteriors.com
Email: studio@ruthmarshallinteriors.com
Telephone: 0203 590 6728
Creative class
10/07/16 07:20
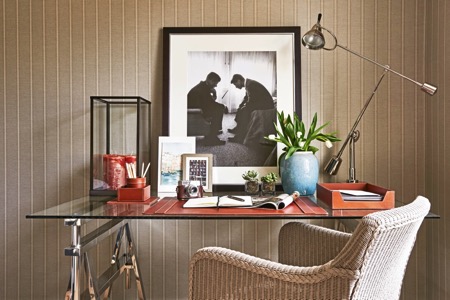
Frequently featuring in top interior designer and design firm lists, Sims Hilditch specialises in a broad range of private, high-end residential and commercial projects in the UK and Europe. Founder Emma Sims Hilditch’s multidisciplinary team focuses on combining integrated architecture and interior design with traditional craftsmanship and bespoke furniture design. With never a dull day in the studio, Emma explained to Emily Bird her favourite parts of a new project and what her team do to stay motivated.
Q Can you describe for us the Sims Hilditch signature style?
A We don’t have one signature look that we roll out regardless – if I have done my job really well, the result should appear effortless rather than overtly designed. We were once described as the interior design practice “that those in the know turn to for a breezy twenty–first century take on classic English style.” I like to think this encapsulates the brand. We believe good design can truly transform lives, and a successful project is all about making our clients’ homes work for their lifestyle.
Q How has your background in film production shaped your interior style?
A When I was working with Ridley Scott, I developed a love for light, colour and detail. It was a brilliant opportunity to learn about space on a greater scale.
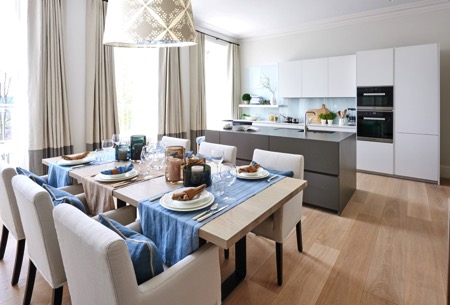
Q How do you spend your perfect day off when away from the studio?
A I love spending time with my husband and our three children. It’s wonderful when we can all be together. My husband loves to sail so we often spend our weekends together at our beach house in St Mawes.
Q Who or what has been your greatest source of inspiration during your career?
A I’ve always been inspired by the design work of Michele Bonan, an Italian designer who works for very chic hotels in Florence, Capri and Rome. I also admire Axel Vervoordt for his understated but eminently chic interiors.
“Sims Hilditch has a natural empathy for space, light and proportion, which can clearly be seen in the finished interior...”
HOUSE & GARDEN
Q What is the most enjoyable part of an interior design project?
A There are many enjoyable moments. I love it all! Presenting design schemes, choosing beautiful antique pieces of furniture or seeing the client’s reaction after installation, it’s difficult to choose one.
Q And the hardest?
A Working within strict timescales. However, we are fortunate to have a wonderful team who, at times, seem to achieve the impossible!
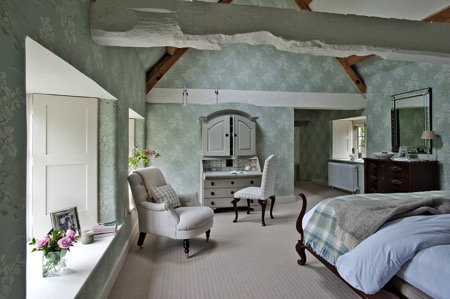
Q Can you talk us through the interior design of your own home?
A Our home is tucked away in a valley. It’s such a wonderfully peaceful place and I wanted the design to reflect this. We actually found our home by chance while driving around the local area; however, it was a dilapidated building. After renovating throughout, it became my dream home. I loved using natural materials throughout: in particular wools, linens, stone and wood. Natural materials have an innate quality and timelessness, they bring texture and depth to any home.
Q What has been your most unusual/unique project to date?
A We recently completed a sixteenth century manor house which had previously had purple padded fabric walls and emerald green carpet. It was quite a transformation!
Q How do you keep your team motivated to ensure constant creativity?
A I love to encourage the team to visit new hotels and restaurants for inspiration. We also attend design shows and have regular team lunches at the studio.
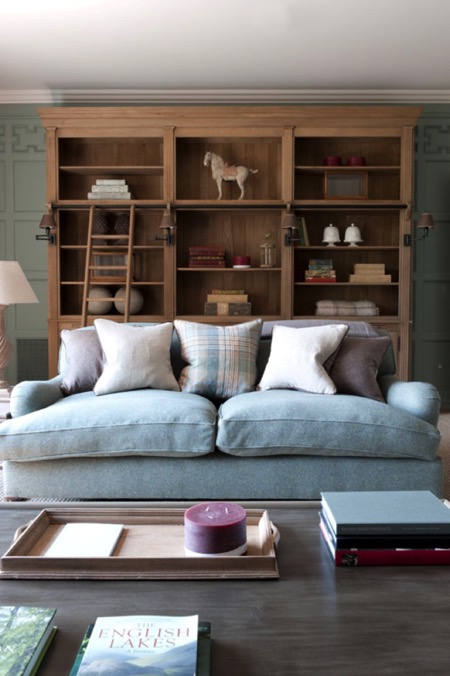
Q What’s in store for Sims Hilditch in the next year? Do you have any exciting upcoming projects?
A We have lots of exciting things coming up. We’re currently working on a few different projects, including Laura Ashley’s former home, a Georgian townhouse in London, a Worcestershire manor house and a Knightsbridge apartment.
Dream properties - Part 2
10/07/16 06:10
In part 2 of our selection of the world’s finest homes, Lucy Crossfield continues her look at some of the most exotic, luxurious and unique houses money can buy and all outstanding examples of architectural prowess.
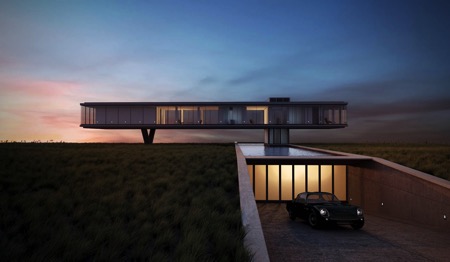 Villa Kogelhof – Noord-Beveland, Netherlands
Villa Kogelhof – Noord-Beveland, NetherlandsArchitect: Paul de Ruiter
Image courtesy of Jeroen Musch
Villa Kogelhof exceeds expectations in many ways. Not only is it an architectural triumph, with an underground level containing space for six cars, an office space and bathroom, and a living area atop two ‘legs’ with stunning 360 degree views, but the home is also leading the way in terms of sustainable living.
Architect Paul de Ruiter designed the house to be entirely self-sufficient. Villa Kogelhof’s glass walls help to insulate the building, while solar panels on the roof provide more energy than is needed. The villa also boasts its own in-house cooling system, as well as a clever ‘water roof’ which enables the basement level to be flooded with natural light. Approximately 70,000 trees were planted in the surrounding acres of previously underused land, ensuring Villa Kogelhof is situated in the midst of a thriving ecological community.
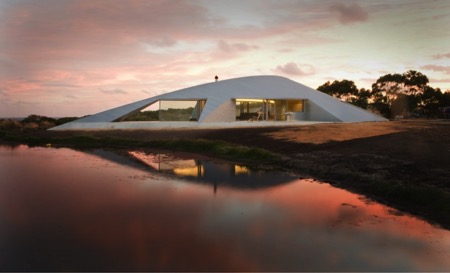
Croft House – Victoria, Australia
Architect: James Stockwell
Image courtesy of James Archibald
Located in an exposed area of Victoria’s southern coast, Croft House draws its inspiration from the elements.
Architect James Stockwell was asked to create a property that would offer protection from the wind, rain, sun and fire. Its winged structure lies low and flat in the ground, with its entrance and front garden sheltered from the strong prevailing winds. Exterior walls are clad in zinc to further shield the building, and as James explains, they require “virtually no maintenance”. A woodburning stove takes central position inside, efficiently heating the well-insulated home. Croft House is an emphatic example of how hostile elements can inspire exceptional architecture.
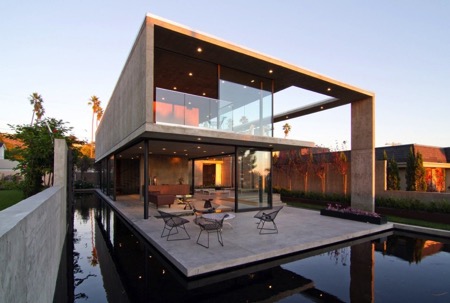
The Cresta – San Diego, California
Architect: Jonathan Segal
Image courtesy of Matthew Segal
This 5,300 square foot property is a sight to behold. Designed to achieve a sense of harmony and balance, as much care has been poured into the outside space as the interior. Glass walls are a prominent feature throughout: though not at the expense of residents’ privacy. Concrete façades have been cleverly positioned around the outskirts of the property to offer seclusion as well as visual appeal. A cut out concrete roof offers shelter to a portion of the outside space, while ensuring natural light reaches the main house in abundance. The beautiful pool that surrounds the property has zones for casual swimming as well as lengths, and creates an island-like oasis of calm in the central dining area. Inside, furniture is kept to a minimum, with simple, clean shapes used throughout.
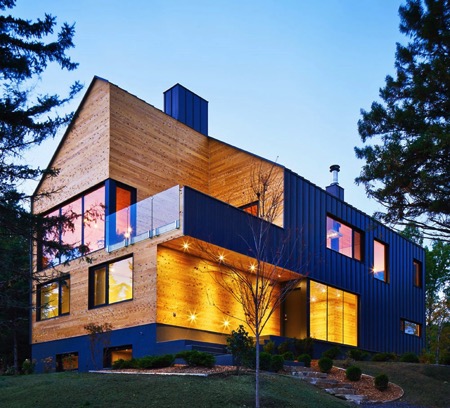
Malbaie VIII – Quebec, Canada
Architect: MU Architecture
Image courtesy of MU Architecture
This Canadian property sits majestically within its surroundings. It boasts spectacular views over the St. Lawrence River and the thousands of spruce trees that fringe its borders. Architects at MU Architecture drew much of their inspiration from the surrounding forests. The dark grey metal that clads three of the outer walls and roof forms a protective shell, while the final wall of the exterior is stripped back to reveal a softer, wood-panelled finish. This, the architects say, represents the idea of a tree’s bark being peeled back to reveal its fragile inner core. Wood is a key theme of the property’s interior too. Ceilings and walls are almost entirely covered in wood and the entire property has a cosy chalet-esque feel.
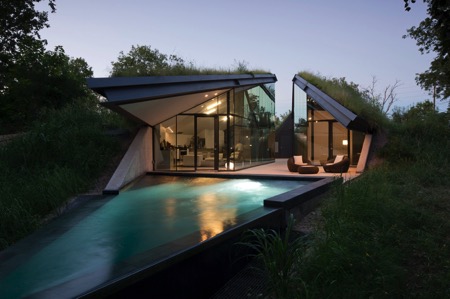
Edgeland House – Austin, Texas
Architect: Bercy Chen Studio
Image courtesy of Paul Bardagjy
Edgeland House is a shining example of restoration and rejuvenation. The land was a former brownfield site that had been neglected following many years of industrial misuse. Architects at Bercy Chen Studio were tasked with creating a home that would heal the land, rather than disrupt it further. The best way forward? Create a modern re-interpretation of one of the oldest housing typologies in North America, the Native American pit house. Traditionally pit houses were sunk into the earth to offer shelter, protection and thermal regulation. Edgeland House looks to recreate this. The grass-covered roof keeps the home cool in summer and warm in winter as well as supporting local wildlife ecosystems.
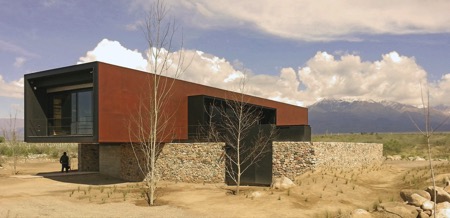
Evans House – Mendoza, Argentina
Architect: A4ESTUDIO
Image courtesy of Michael Evans
Framed by the Andes Mountains and surrounded by Argentinian vineyards, there are worse places to be than Evans House. Architects drew inspiration from a fallen, hollowed-out tree trunk, building a long and linear structure rather than one that was tall and invasive.
Indeed, designers ensured Evans House was as unobtrusive as possible and aimed to complement materials and shapes with the natural landscape. The main façade is clad in rusty steel while the supporting structure is built from river rock. From a distance, the house appears to melt into the landscape as a mere shadow. Continuing the tree trunk resemblance inside, each room showcases beautiful wooden panelling. Other enviable features include an extensive wine collection housed in a purpose-built wine cellar, rooftop pool and large entertaining space.
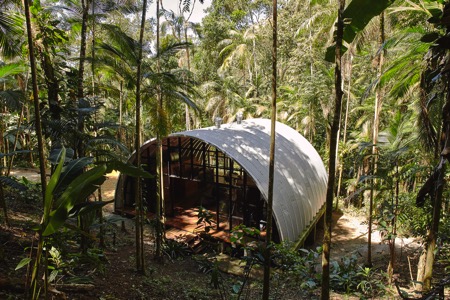
ARCA – Rio de Janeiro, Brazil
Architect: Atelier Marko Brajovic
Image courtesy of Victor Affaro
ARCA is a brilliant project hidden deep in the Brazilian forest, close to the beautiful Perequé waterfall. The structure is designed and built from a single shell of composite carbon steel, aluminium and zinc.
This allows the home to be dismantled easily and rebuilt in different locations, with minimal impact to the surrounding forestry. ARCA has two bedrooms, kitchen, bathroom and a generously proportioned living space. Each room has unobstructed views over the rainforest thanks to the huge semi-circular windows that front the property. Atelier Marko Brajovic’s aim is to encourage families, professionals or couples seeking a totally immersive jungle experience to come and stay at ARCA for a short period of time.
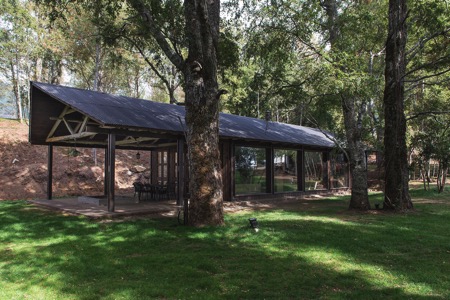
Barn House – Los Ríos region, Chile
Estudio Valdés Arquitectos
Image courtesy of Felipe Díaz Contardo
In 2010 when a large earthquake all but destroyed a large timber barn in Chile’s Aculeo Lagoon region, two brothers from architect firm Estudio Valdés Arquitectos saw an opportunity to resurrect the impressive building. Large portions of the original barn’s timber framework were salvaged and moved down country to Lake Ranco, where the brothers began their new project. Naturally, the architects wanted the reclaimed timber to become the focal point of the new building.
They worked hard to design a structure where the timber trusses span the entire width of the building, with no internal columns to distract from the impressive feature. Large glass walls wrap the house in order to: “recreate the experience of being in the forest, but also of being sheltered,” the architects explain. Now nestled on the shores of Lake Ranco, this beautiful barn house has certainly stood the test of time.
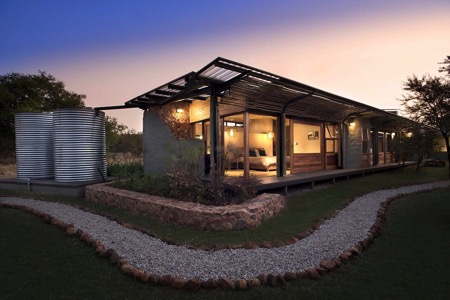
House Mouton – Pretoria, South Africa
Earthworld Architects
Image courtesy of Dook Photography
House Mouton is full of rustic charm. Every aspect of the property has been designed with the environment in mind.
The home is divided into four single-storey sections – for eating, sleeping, services and guests – to minimise visual disruption to the surroundings. Ceiling heights are kept low for the same reason and great efforts were made to use only natural materials in building House Mouton. Inside, the designers aimed to create a ‘warm home for its dwellers without opulence’. Wood, rattan and stone in earthy hues are used throughout in order to achieve the desired look. House Mouton blends seamlessly into its bushveld surroundings.
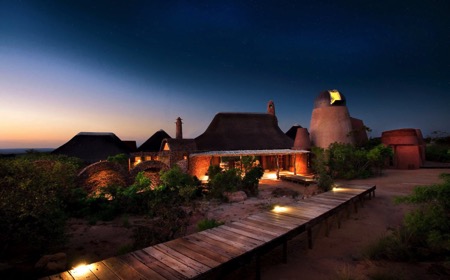
Leobo Private Reserve – Limpopo, South Africa
Architect: Silvio Rech and Lesley Carstens
Image courtesy of Trendir
Leobo Private Reserve is much more than an exquisite home. The property lies in the midst of a 12,000 acre private wildlife reserve and has been dubbed the most sought after safari lodge in Africa.
The décor is rustic-luxe, yet no expense has been spared on additional features. The home includes an infinity pool and a world-class observatory centre that allows users to admire the night sky in complete privacy. All bedrooms are fitted with floor-to-ceiling windows throughout, and many include a stunning circular bathroom complete with freestanding tub. Until recently, the property was used as a holiday home for a British family, but it has recently become available on a limited commercial basis. Head over to the Leobe Private Reserve website for more details about this unforgettable safari experience.
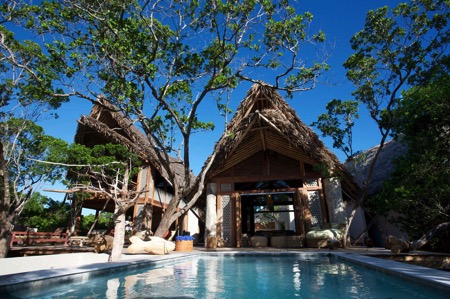
Villa Suluwilo – Vamizi Island, Mozambique
Architect: COA
Image courtesy of Chris Coldicott
Villa Suluwilo is nestled among three acres of forest on one of Mozambique’s most exclusive luxury islands. The beachfront property can provide those staying with the ultimate getaway: relaxation is the name of the game at Villa Suluwilo. The stand-out features of the villa are the ‘dhow sail’ roofs, inspired by the Arab dhow boats that used to frequent the area in the fifteenth century. The roofs are carefully angled to encourage sea breezes to flow through the property, keeping it pleasantly cool even in strong sun. There is an Arabic edge to the interior décor too: guests can relax in the sunken Arab courtyard or dine amid the earthy orange and red hues of the living spaces.
Dream properties
08/06/16 14:11
Lucy Crossfield takes a look at our first selection of the world’s finest homes: some of the most exotic, luxurious and unique houses money can buy and all outstanding examples of architectural prowess. Part 2 to follow in the next issue.
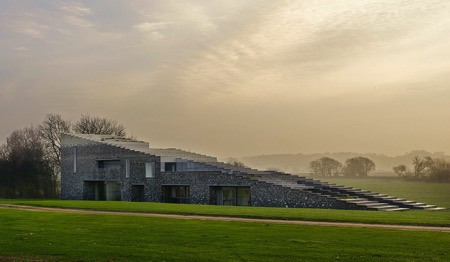
Flint House – Buckinghamshire, United Kingdom
Architect: Skene Catling de la Peña
Image courtesy of James Morris
Inspired by the flint found in surrounding fields, Flint House is unparalleled in its craftsmanship. It was commissioned by the illustrious Rothschild family, while architect firm Skene Catling de la Peña conceived the initial idea for the structure and oversaw the whole project. The result is flawless. Two unique wedge-shape buildings emerge from the Waddesdon estate, pointing away from each other to form the ‘V’ of a valley. Clad in flint, the country house features a stepped roofline with many terraces and tiny crevasses that create the building’s unusual silhouette. The interior reflects Lord Rothschild’s love for rare and exquisite collections as distinctive art pieces and sculptures pepper the whitewashed walls.
Flint House has been applauded by many for its impeccable stonework and masonry. Formal recognition has come in the form of winning the prestigious RIBA House of the Year in 2015, and having been shortlisted in the World Architecture Festival’s Best House category.
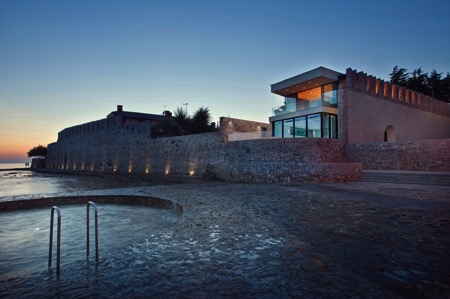
House Sperone – Novigrad, Croatia
Architect: Studio Metrocubo
Image courtesy of Jan Stojkovic
Located in the medieval town of Novigrad in Croatia, House Sperone blends seamlessly into its historic surroundings. The architects and designers of House Sperone hoped to create a property that represented a perfect fusion between old and new. They worked to carefully retain the house’s sense of character and allowed historic features, such as the stone walls, to shine through. At the same time, House Sperone is not short of modern creature comforts. The ground floor is occupied by a spa, sauna and stunning infinity pool that appears to melt into the sea beyond it. The interior decor is kept simple and clean, with natural materials and neutral colours used throughout to reflect its coastal surroundings.
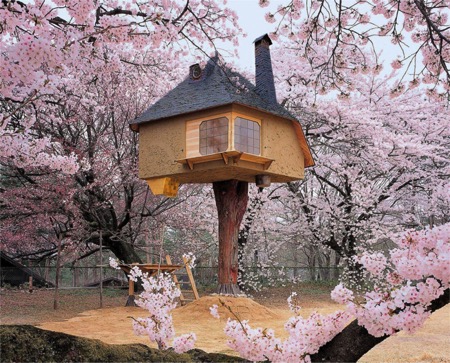
Teahouse Tetsu – Hokuto City, Japan
Architect: Terunobu Fujimori
Image courtesy of Dana and LeRoy Bunward
Japanese architect Terunobu Fujimori is renowned for designing unusual buildings, and his Teahouse Tetsu treehouse certainly serves to uphold his reputation. The fairytale-perfect property was built as a traditional Japanese teahouse, and is perfect for those wanting to enjoy the cherry blossom in full bloom. Its single supporting leg is built from a cypress trunk. Amazingly, the trunk is supple enough to bend significantly, so much so that it is capable of withstanding earthquakes and storms.
Access to the treehouse is by a small platform, rope ladder and trap door combination. Once inside, the interior is left simple and clean so as not to detract from the beauty outside.
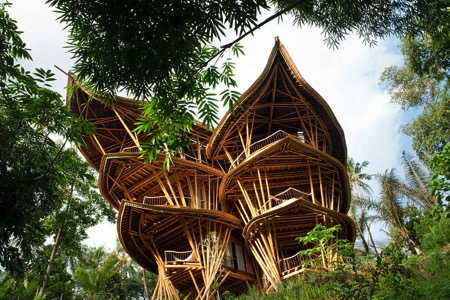
Sharma Springs – Bali, Indonesia
Architect: Ibuku
Images courtesy of Catriona Mitchell & Ibuku
Elora Hardy left a successful career in New York’s fashion industry to set up Ibuku, a design firm that specialises in luxury bamboo structures. As a building material, bamboo is relatively underused but, Elora believes, is one that is incredibly valuable. Bamboo has the strength-weight ratio of steel, the compression force of concrete and, most importantly, it is a renewable resource.
Sharma Springs is situated in the Green Village – a community designed by Elora and her team that features 18 unique, custom-designed bamboo homes. Sharma Springs represents the most ambitious and luxurious of Elora’s bamboo projects. It is six storeys high with four exquisitely crafted bedrooms. All rooms are naturally open to the elements, and many of the property’s modern features, such as televisions, have been expertly concealed to ensure total immersion into the jungle environment.
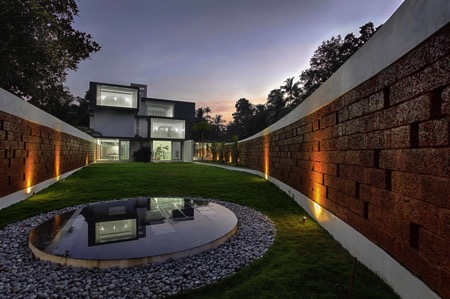
Running Wall Residence – Kerala, India
Architect: LIJO RENY architects
Image courtesy of Paveen Mohandas
Perhaps the most striking feature of this Indian property is the huge laterite stone wall that winds its way through both the gardens and the house. The wall serves a dual purpose. Not only is it a security feature – the owners of the property wanted to create a highly secure enclosure – but also serves as a flowing sculpture throughout the landscape. The great expanse of wall is broken up by small vertical rectangles, allowing passers-by to catch glimpses of the luxurious property inside.
The architects designed the property’s interior to be practical without foregoing style. Most of the rooms have mix-matched ceiling levels to encourage natural ventilation, while on the floor the property boasts several indoor pools and water features to further promote a cool environment.
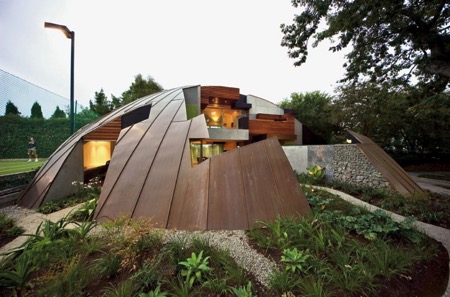
The Dome House – Melbourne, Australia
Architect: McBride Charles Ryan
Image courtesy of McBride Charles Ryan
The architects of Melbourne’s most unusual suburban home hoped to create a property that resembled a ‘giant puzzle’. The Dome House began life as a giant copper sphere, which designers then hollowed out and removed chunks and slices to create its unique structure.
Fundamental to the property is its relationship with the surrounding garden. The largest slice of the property was taken from the front entrance, in turn allowing the garden to wind its way almost to the front door. Hidden amongst the panels and walls are a plethora of eco-friendly features. The curved roof features a series of gutters and rainwater tanks. The hot water system is powered by solar panels and the windows are double-glazed throughout to minimise energy wastage.
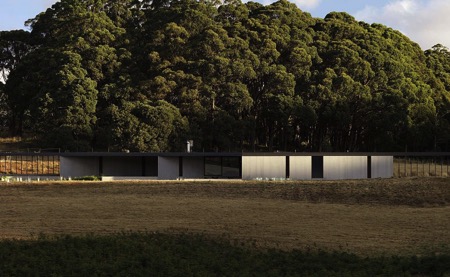
House at Hanging Rock – Melbourne, Australia
Architect: Kerstin Thompson
Image courtesy of Trevor Mein
The House at Hanging Rock is an exceptional property. Situated deep in a Melbourne nature reserve, the house enjoys unrivalled views of the Australian landscape, with the notorious hanging rock visible in the distance. Architect Kerstin Thompson worked closely with her clients, one of whom is a professional artist, to capture their love for texture, light and materials within the property. Concrete is used extensively throughout the house, and not just for its aesthetic qualities. The dry air and soaring temperatures common to the Australian bush mean it is imperative that each building is as fireproof as possible – for which concrete is an ideal material.
The interior palette is dark and dramatic, with a definite industrial edge. Again, the emphasis inside is on simple materials. The property makes use of wood, glass and metals – in keeping with its rural surroundings.
This article first appeared in The Lux Pad, www.amara.com/luxpad.
Penthouse in the Pavilion
13/05/16 17:09
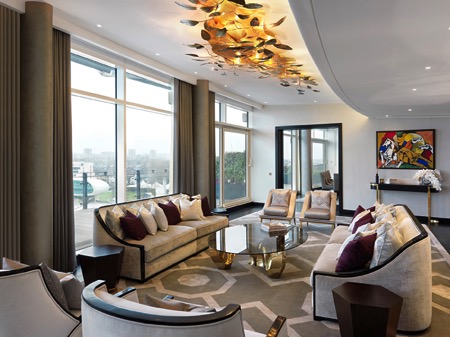
Leading design house Morpheus London is renowned for creating exceptional properties in the world’s most desirable locations, one of which is The Penthouse at the Pavilion development in St John’s Wood. They shared their thoughts on this, one of their favourite projects, with Jane Pople.
Photos copyright: Peter Atkinson
With over 20 years’ experience in the luxury sector, Morpheus’ passion for design excellence and attention to detail has delivered pretty incredible results. The company has designed some of the most luxurious properties in the world, including projects in Singapore, Courchevel and Monte Carlo. This particular project in St John’s Wood had its own challenges, as they all do.
No set brief meant the owner was happy to follow Morpheus’ lead, trusting them to deliver a luxurious feel without over embellishment or feeling over the top. The preference was for rich, sumptuous materials, including leathers and silks, but with a desire for a bright overall look. Thoughtful layout and a stipulation for a dedicated study and ample storage options were a necessity. Given these criteria, the company was able to design bespoke furniture and joinery items, but above all it was essential the stunning views were maintained and enhanced for the cricket-loving owner.
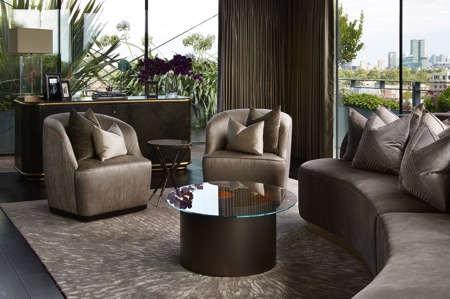
Creation/planning process
Morpheus worked through detailed design stages with the client before progressing through full project management. In addition to the design, this included co-ordination with structural engineers, mechanical and electrical engineers, dealing with building management, all landlord agreements and building control.
This was a perfect project for the team as the client gave absolute trust; so much so that the client’s wife didn’t actually see the property until the day before handover.
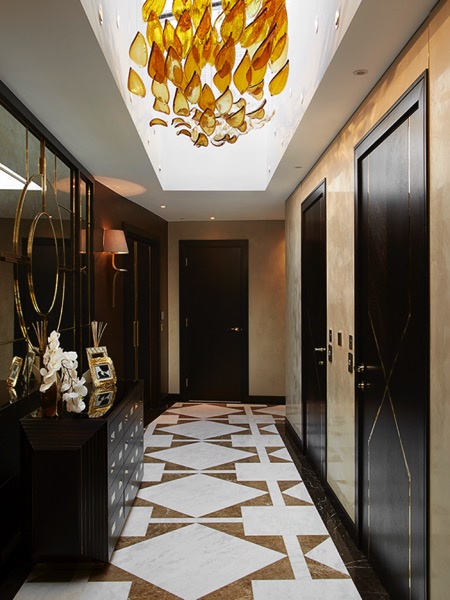
Favourite room/part of the project
The views from this apartment are wonderful. Morpheus’ favourite part was travelling up to the penthouse in the lift, turning to enter the main reception and being greeted by an expanse of light flooding the room with a huge vista across the famous cricket ground. As the client loved cricket, changes were incorporated to improve layout and dramatically enhance these views. The views over Lords Cricket Ground are completely uninterrupted and can be seen from the penthouse’s 25 metre terrace, as well as from the main reception room, dining area and study.
The penthouse is fortunate to have its own private, tranquil garden to the rear of the property, with panoramic views of the London skyline, and is a peaceful haven amidst the bustle of the city.
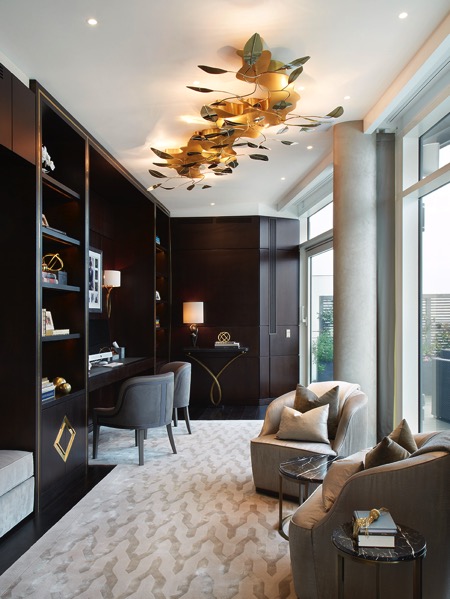
As on all of its projects, Morpheus designed beautiful items of furniture and joinery, including the Thomas James’ entrance hallway console and the Thomas James’ dining table, some of the stand out items of furniture in the apartment. Design details include the fine brass inlay detailing within the fitted joinery and door details. These details incorporate a common thread carried throughout the apartment.
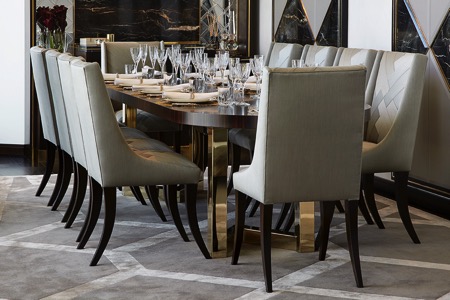
A favourite room is the master bathroom. The rear wall of the bathroom is overlaid in book match marble with the vanity unit, complete with double basins, bespoke designed in a soft, fluid, concave style. Wall mounted taps add to the sleek and minimal look, whilst the large shower area has the showerhead recessed into the ceiling. Lighting throughout the bathroom is subtle and warm, in particular with the back lit mirror and cove lighting over the bath area which causes warm light to wash downwards over the marble.
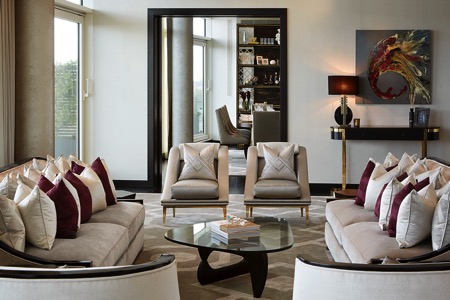
Project challenges
There were mechanical issues and having to upgrade or introduce new technology into the penthouse, such as audiovisual systems.
The logistics of transporting all of the joinery and certain items of furniture up into the penthouse were interesting at times. The design had to be considered to ensure everything could be installed and fitted. Whilst the penthouse has its own private lift access, it was not large enough to accommodate the sofas, and so each of these had to be carried up eleven flights of stairs!
Penthouse Apartment, The Pavilion, St Johns Wood, London
Floor area: 3,600 square feet
Project time taken: ten months
Websites: www.morpheuslondon.com and www.amara.com.
About Jane Pople
Jane Pople has over five years experience writing about interiors and the design industry, favouring emerging designers and new talent. This article first appeared in The Lux Pad, www.amara.com/luxpad.
Privilege and responsibility
10/02/16 12:44
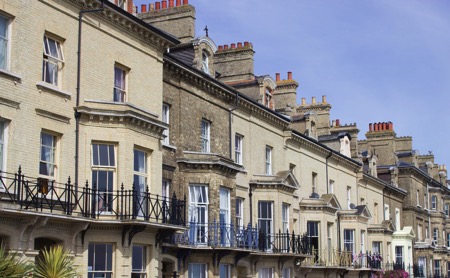
For those looking to purchase, or for those who already possess, a listed property, there are certain expectations and restrictions on the structure and look of the building, both inside and outside. The Listed Property Owners Club (LPOC) is a members’ club dedicated to helping and advising listed building owners. essence found out more.
Owning a beautiful listed building isn’t always the dream people think. It comes with responsibilities and restrictions that usually translate into more expense. England and Wales boast half a million listed buildings, each one with its own story to tell.
A recent survey, undertaken by Historic England, showed owners are committed to investing in their buildings, with 93% seeing their property as important to local character and enjoying owning a slice of history.
So, for owners of listed buildings, it helps to have a desire to preserve the past and a view that, as the owner, the property is being saved for future generations.
The Listed Property Show, taking place at Olympia London on Saturday 21 and Sunday 22 February, has all the specialist information and expert help required for conserving, renovating or buying. Owning a listed property can present its fair share of problems. This LPOC-organised show, in association with Historic England, has the largest collection of listed property suppliers and specialists under one roof during one weekend.
Laws and regulations that limit what can be altered on a listed property may date back hundreds of years and can be a surprise. As the UK’s only advice service dedicated to helping listed property owners, LPOC is familiar with the rules and regulations with which owners have to comply.
The Listed Property Show was created to provide owners and those looking to buy with everything they need to know. Over 150 exhibitors and specialist suppliers, independent conservation officers and architects attend, and there are informative lectures on discovering a home’s history or how to make a listed building energy efficient.
The Listed Property Show 2016, Saturday 20 and Sunday 21 February 2016, Olympia, London. Tickets to the show are FREE and can be downloaded at www.lpoc.co.uk/property-show
The Listed Property Owners Club, Lower Dane, Hartlip, Kent ME9 7TE
Telephone: 01795 844939
Website: www.lpoc.co.uk
The Master's Tuscany home
10/02/16 11:36
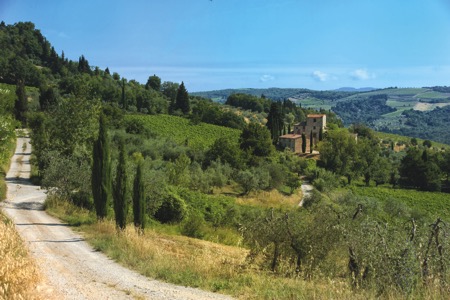
Michelangelo’s work ranges from sculptures to paintings, poetry to engineering and architectural design through the High Renaissance and into the artistic age of Mannerism. He is considered by many to be the greatest artist ever and a major influence for western art. The Tuscany villa of the master is now for sale: essence finds out more.
In 1549, at the age of 72, thirty years after completing the frescos in the Sistine Chapel, Michelangelo bought and periodically lived in a villa in Tuscany, halfway between Florence and Siena, that stayed in the Buonarroti family for over 300 years.
Now for sale, the original deed held by Michelangelo, in which he was described as a ‘dear sculptor and Florentine citizen’, will be passed on to a new owner.
For those who feel a thrill in their connection to history, the experience of actually living and sleeping in the same rooms and walking the same grounds as the great man did over six centuries ago is priceless. Located on over six acres above rolling hills, the 12,915 square feet of living space is contained in three buildings, including an ancient tower, believed to date back to the eleventh century. The original architecture is accented throughout with large stone fireplaces, beamed and barrel ceilings.
With eight bedrooms, all rooms pay homage to the period, and modern conveniences blend in. The kitchen has all the rustic romance of early centuries, but now with high quality appliances that take nothing away from the original architecture.
Park-like grounds have lawns and mature plantings with a lemon orchard, olive grove and Chianti vineyards, as well as the original olive oil mill. A once in a lifetime opportunity to own the Tuscany villa of Michelangelo, preserved and restored by the current owner, the property is for sale at €7,500,000.
Website: www.TopTenRealEstateDeals.com
For more information on the property, contact www.handsomepropertiesinternational.com
Eternal appeal
A recent online property survey showed Rome to be the most ‘searched-for’ location in the world. Overseas buyers are heading back to Italy and France.
Portal TheMoveChannel.com saw Rome remain the most searched-for location in the world in the final months of the year, the third consecutive quarter that the city has held top spot. Italy’s rebound in popularity increased throughout 2015, due to the country’s strong lifestyle appeal, and a weak euro.
Favourable exchange rates fuelled demand for all Europe’s traditional property hotspots, with Spain and Portugal in particular stealing the limelight. Now, though, the tide may be about to change. Portugal’s share of searches on the portal reduced for the first time in Q4 2015, accounting for 11 of the Top 50 locations in the Hotspots Index.
Cyprus and Greece, meanwhile, fell out of the Top 10 altogether, as buyers swapped their economically uncertain markets for old favourites. Buyers returned to France with the country entering the Top 10 for the first time in Q4 2015.
The weak euro has been the defining story of 2015, sending buyers from overseas – particularly the UK and the USA – flooding into Europe’s property markets to snap up available opportunities. While Portugal and Spain have dominated demand for the majority of the year, France and Italy are starting to steal the show, their relatively stable markets luring house-hunters away from the more uncertain bargain zones of Greece and Cyprus.
Website: TheMoveChannel.com is the leading independent website for international property.
Peace of mind
08/12/15 23:15
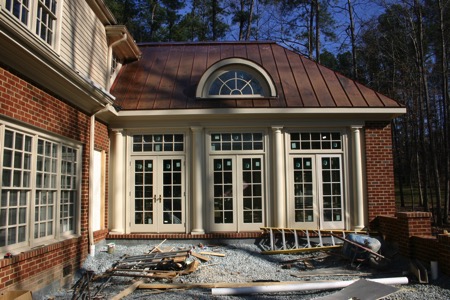
Nick Swindells of MRM Project Solutions explains the importance of proper project management for any planned construction scheme being considered.
Many people now choose to remain in their existing home, altering and extending it, rather than moving to a new house. A house extension can enhance a lifestyle and add real value to a home, increasing its overall market value. For those who have settled on the idea of extending their property then, as well as specialist builders, they will want to hire a project manager to ensure the process runs smoothly and to schedule.
The aim of all project management is to ensure that the scheme achieves its set objectives, remains on schedule and within budget. This is not easy to achieve, and for someone with little to no experience the task can be very problematic.
The solution? To hire an experienced construction industry project manager. Project managers are responsible for supervising, co-ordinating and directing on-site building projects. They work in often complex environments to ensure projects are completed to high standards and to specified deadlines and budgets.
Every construction project needs a project manager on-site to ensure work continues to proceed as it should and to ensure schedules and budgets are adhered to. Without a project manager on-site on a regular basis, it becomes more likely that problems will occur or the project will suffer setbacks. To ensure smooth running, be sure to hire a manager with the requisite experience of working on the particular type of project being proposed.
Saving money in the long run, much in the same way that an architect does, it really is a false economy not to hire a project manager. With communication between the disparate workforces on a construction site key to ensuring things don’t go wrong, the manager would be responsible for liaising with and connecting different trades and priorities on-site.
To get it right first time with a project, then ensure the right people are hired. The team at MRM Project Solutions Ltd can help. We can remove any concerns a homeowner may have about a construction scheme and manage it from start to finish. Based in Surrey, the team at MRM Project Solutions Ltd can provide the knowledge to guarantee success.
To discuss requirements or find out more about this reputable construction project management company, please see the details opposite.
MRM (Building) Project Solutions Ltd
71–75 Shelton Street, Covent Garden, London WC2H 9JQ
Telephone: 01344 851546
mobile: 07468 459933
Website: www.mrmprojectsolutions.co.uk
Bespoke bedrooms
02/12/15 13:25
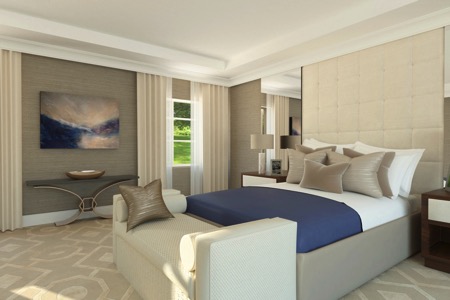
A beautiful bedroom, custom designed to meet exact personal requirements, is high on many wish lists. Jenny Allan from JCA Interiors explains why bespoke is best.
When using the services of an interior designer, it offers the opportunity to have a space designed which is bespoke and completely unique. Elegant, classic, contemporary rooms can be created without sacrificing comfort and functionality.
Bedrooms are prime examples where comfort and style need to blend seamlessly together. These spaces have a real impact on wellbeing and the importance of an effective, peaceful and beautiful design should not be underestimated.
Look for inspiration in the world around, in items that evoke a sense of happiness and luxury. Take reference from nature, travel or even a favourite designer handbag. A room can be designed from referencing a style of a preferred fashion designer, encompassing the essence of his or her collections, as well as the feel of their boutiques to create a real luxurious atmosphere that can be experienced at home, not just in Bond Street!
Once a theme and overall look is decided upon it is then time to focus on layout and individual elements. A comfortable luxurious bed is the central pivotal point within the design and should be made the star of the show. The key to making the bed a focal point is to include an impressive headboard. A full wall, statement piece will give a really striking look and become an item of interest in its own right. Headboards can be created out of fabric wall paneling as well as a combination of mirrored panels and even LED lights.
The headboard will form a dominant part of the colour scheme and its tones should be used in the fabrics of cushions, bedlinen and other upholstery in the room. It is advisable to employ a predominantly relaxing neutral palate, perhaps with accents of calming blues or purples. These colours can then be incorporated into artwork and other decorative accessories to create a really cohesive design.
When choosing furniture be selective and don’t overcrowd the space. Include a few luxurious key pieces which have merit functionally and aesthetically. Bespoke bedside tables, perhaps with fabric or metal inlay, will look stunning and increase the beauty of the design. Depending on the size of the room, it may be suitable to include a relaxing seating area.
If there is space for a separate dressing room, this is ideal for recreating the boutique feel. Storage space can be specifically designed to organise handbag and shoe collections so their beauty can be appreciated even when they are not being worn. Space should be allowed for additional purchases so the room is futureproof as well as suitable for current pieces.
A stunning, bespoke bedroom can become a relaxing sanctuary, a form of escapism from the outside world. When the space is well designed with adequate storage and perfect balance of colour tones and custom made elements, it really becomes something rather special.
JCA Interiors
Jenny Allan is founder of interior design company JCA Interiors
Telephone: 020 3714 9325
Email: info@jcainteriors.co.uk
Website: www.jcainteriors.co.uk
Elegant dining
10/11/15 13:55
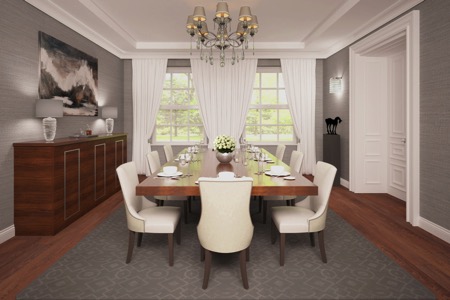
A beautiful dining room should give a sense of occasion and grandeur. Jenny Allan from JCA Interiors offers advice on designing the perfect entertaining space.
As dining rooms are typically used in the evening, there is an opportunity to use a moody, rich colour scheme in the interior design. Dark greys and taupes will always look elegant and provide the ideal backdrop for statement pieces of artwork or sculpture.
Dining room furniture must be practical and comfortable, as well as stylish. Chairs should be high quality and comfortably seat diners for a few hours over the course of an evening. When planning a dining room design consider the maximum number of chairs required. Some designs suit a set of matching chairs, while others can be enhanced by adding an oversized chair at either end of a table to add flair.
There is a multitude of beautiful fabrics to choose from when deciding on upholstery. Adding studded details or a spectacular fabric to the backs of chairs will create a very special design and take a room to the next level.
For added flexibility in a dining room consider buying an extendable table. This will offer a good solution for entertaining six people of an evening and then twelve at Christmas. Having options is always helpful, however, be sure to have enough stylish dining chairs so the look is cohesive whatever the occasion.
Commissioning a bespoke dining table is the perfect way to make a dining room an incredibly special place. A stunning table made out of luxury materials such as beautiful hardwoods, possibly with marquetry or inlay, is the ideal focal point in a room and will be a great investment piece that can be passed down through generations.
A matching credenza will also add to the luxurious style and is very useful for storing tableware, glasses, cutlery and table linen. It can also be an anchor piece within the room making the dining space feel more complete, rather than just having a table and chairs.
To further enhance a design, effective lighting is essential. Mood lighting will help to create atmosphere, while statement lights such as crystal chandeliers hung over the table will create drama. Depending on the length of the dining table, consider hanging two or three statement light pieces above. This can work well and give the room an even more striking appearance.
When designing a room it is important not to overlook accessories and finishing touches that complete the design. Accessories are like jewellery and rooms can feel bare without them. Dressing the table in a stylish way is the icing on the cake and can transform the space. There are many choices of tableware and it is really down to personal preference. Just ensure it complements the overall design. Finish with a large, beautiful floral arrangement placed centrally on the table or perhaps place three smaller vases with roses down the length of it to elongate the room.
A stunning dining room should be an uplifting, dramatic and elegant space: a place to invite friends and family, a room which can be enjoyed by all and which makes special occasions even more memorable.
JCA Interiors
Jenny Allan is founder of interior design company JCA Interiors
Telephone: 020 3714 9325
Email: info@jcainteriors.co.uk
Website: www.jcainteriors.co.uk
Dangerous pitfalls and heavy costs when extending or refurbing
28/10/15 19:07
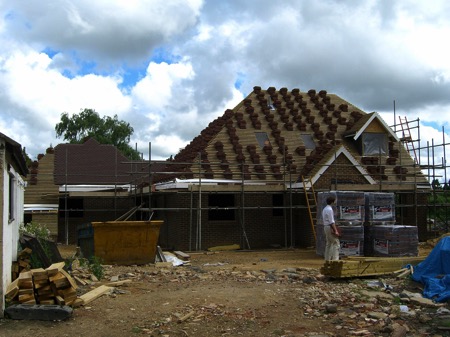
As housing sales drop 13% and people stay put, tips on avoiding dangerous pitfalls and heavy costs when extending or refurbing.
By David Lewis, partner at Grillo LLP Chartered Surveyors, Surrey.
The latest Land Registry figures show that the number of house sales in England and Wales for June dropped by 13% since June 2014.
By contrast, the number of residential planning applications rose by 10% between April and June this year, according to the Department for Communities and Local Government.
This suggests the property market is stuttering as people are concerned about Stamp Duty and the cost of moving. And with planning relaxed, they are opting to stay put and make changes to their existing home.
But with increased demand for builders to extend and refurb, and the shortage of builders, costs are rising and it is vital to have someone monitoring them. Grillo LLP Chartered Surveyors are very experienced designers and project managers and recommend the following steps to avoid heavy costs.
1. Before you start, thoroughly consider what you are trying to achieve. Take advice from a reputable professional firm as an objective view from a third party can be helpful.
2. Make sure that before you appoint them, your designer has an intimate knowledge of building design and techniques. This is especially important when dealing with the details and materials in buildings of different periods and areas in West Surrey, West Sussex and East Hampshire.
3. It is also essential when designing alterations for Listed Buildings to get the Conservation Officer to agree. So, find a firm of professionals who know the historic details of period properties and therefore can have a useful discussion with the Conservation Officer.
4. Ensure that your designer has a comprehensive working knowledge of the Building Regulations, so that your plans comply. Without such knowledge, he or she will cost you unnecessary time and money having non-compliant details changed.
5. Be aware of physical constraints of the site. There may be a watercourse and high water table or a steep-sided bank or retaining wall, which can affect the potential use of the building and the construction work. If your designer doesn’t take these into account in the initial site appraisal, the cost of having to undertake expensive additional work might come as a nasty surprise later in the project.
6. Avoid disputes over the quality and the extent of work included in the contract price, by insisting on a comprehensive specification being prepared, based on Building Regulations and the approved design.
7. Make sure you get a professional like a Chartered Surveyor, project manager or architect to both design and oversee the building work. This will prevent disputes with builders over standards and the quality of work. Such disputes can lead to work remaining unfinished while legal matters are pursued, or after the work is finished, disagreement continuing over payment.
“Whilst carrying out Surveys of Condition for prospective purchasers, we sometimes discover that an extension was built or an alteration had been made without Building Regulation Consent,” says David Lewis, partner at Grillo LLP. “A frantic scramble can ensue whilst the vendor obtains the Completion Certificate.
“Lastly, a complete set of paperwork with all the Consents and Certificates means that any sale of the property will go ahead quickly without the extra cost of a lawyer’s time chasing around for the information, or, alternatively, without the cost of insurers providing an Indemnity Policy where the paperwork is not in place.”
Grillo LLP Chartered Surveyors
Telephone: 01483 860600
Website: www.grillollp.com
Making and entrance
07/10/15 12:05
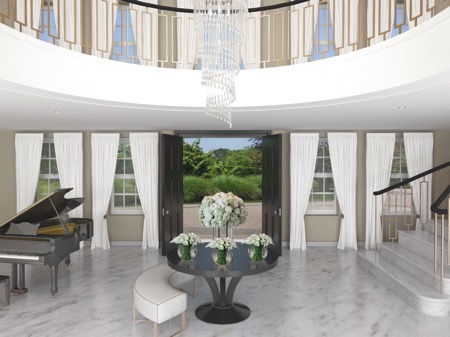
Entrance halls offer the chance to make a statement, to set the scene for the rest of the home. Jenny Allan from JCA Interiors explains how to make sure this area gives that great first impression.
When designing a whole house the entrance hall is always the first place to start as it is the central pivotal point of the home and sets the scene for the rest of the design.
The style must be cohesive with other principal rooms which lead from the hall as there will be internal vistas through to those rooms when doors are open.
An essential part of creating a stunning entrance area is an impressive front door and it should look good from the inside as much as outside. It must be in proportion and complement the architecture of the property whilst being inline stylistically with the rest of the interior.
A further essential consideration, at the central core of the property, is the staircase which has the ability to be an incredible design feature. A multitude of choices are available in all different finishes: from floating wooden treads to marble helical staircases, there is an opportunity to create a real statement feature that will be the focal point of the house.
Good lighting is also critical in the successful design of an entrance hall. A chandelier or modern piece of designer lighting creates impact and can make a powerful first impression. The proportions of double height entrance halls should be enhanced by this feature light which encourages the eye to be drawn upward, emphasising the height and space on show. Further wall lights or downlighters can be incorporated to balance the powerful centrepiece ensuring all areas have adequate light.
Creating a flow through the house is an important part of an effective design. This should be felt from the moment the front door is opened and furniture selection in an entrance hall is a key part of this. Mirror the shape of the hall with a console or central table which is attractive, but easy to walk around. If the hallway is a large area, it is important for the space not to feel empty and sparse, so ensure there is enough furniture and features to make it feel homely. In some cases it may be appropriate to add a seating area or even a grand piano to complete the design.
The entrance hall can be an ideal place for prized pieces of artwork or sculpture as there will be enough space around them so they are displayed and shown in their best light. Adding these pieces will offer the perfect finishing touches to an area of the house which has the potential to ‘wow’ visitors and create a stunning first impression.
Elegant, characterful or imposing, perhaps a mixture of the three, there is a myriad of options for creating a successful entrance hall, but just ensure it relates in a holistic way to the interior design of the rest of the house.
JCA Interiors
Jenny Allan is founder of interior design company JCA Interiors
Telephone: 020 3714 9325
Email: info@jcainteriors.co.uk
Website: www.jcainteriors.co.uk
Autumn style
11/09/15 12:19
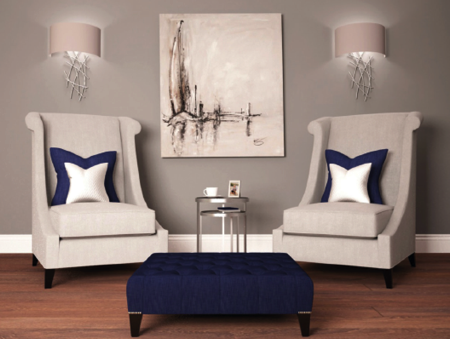
Jenny Allan from JCA Interiors offers advice on how to keep home interiors on trend this autumn.
The current go-to theme for interior wall colours is grey: think winter morning grey with a hint of taupe. Its understated and sophisticated shades make it a very versatile colour that works as the optimal back drop for most rooms. Greys can be warmed or cooled depending on the combination of colours chosen and their tone will also vary according to the amount of light in a room.
As an on trend accent colour which can be combined with grey, midnight blue is the ideal companion. Relaxing, calming and sophisticated, midnight blue is the perfect way to add a touch of colour to an interior. Use it for velvet cushions, decorative accessories or for a bolder look on walls or as a curtain fabric. Other autumnal hues that combine beautifully with grey are rusty orange tones. Think burnt orange, russet or chestnut to add warmth to a space and give a room a cosy, inviting glow.
Warm tones even continue into metallics with copper and brass being the go-to metals this season. They can be implemented in varying degrees from decorative accessories to a nest of side tables or a coffee table depending on the type of interior.
This autumn’s throws, rugs and cushions are plush, sumptuous textures such as faux fur and velvet which combine well with the beautiful blues and stylish greys. Choosing a mixture of soft, warm textures to layer throughout a scheme will add depth to a room. Drape fur throws over the end of a bed or sofa as the finishing touch to a room’s design.
There’s an air of nature about this season’s interior design: think country home with an urban twist. With dove grey, mocha and taupe tones, materials of the moment are rustic and natural such as worn woods, chunky knits and herringbone tweeds, ideal for a cosy, comfortable autumn interior.
Warm wools and traditional tartan are also very fashionable, ideal for upholstery and will combine well with other on trend pieces. Mulberry Home has some beautiful tartan accessories that will blend with every autumn colour scheme.
Inspired by The Great Gatsby and Downton Abbey, art deco furniture pieces with opulent metallic tones are currently in vogue and add a certain glamour to any interior. The bold geometric shapes, often arranged in symmetrical patterns, work well in modern and traditional homes giving an atmospheric hint of the roaring twenties.
Another autumn theme is the statement chair, the perfect place to curl up by the fire and read a good book as days grow colder and nights draw in. From high wing backed chairs to a simple occasional chair, a pair of statement chairs will create maximum impact and make a fashionable but also timeless addition to any home. Upholster in tartan, herringbone tweed or fine wool to create the ultimate autumnal design piece.
This autumn’s interior trends will suit all types of homes making September the ideal time to redesign and transform an interior.
JCA Interiors
Jenny Allan is founder of interior design company JCA Interiors
Telephone: 020 3714 9325
Email: info@jcainteriors.co.uk
Website: www.jcainteriors.co.uk
Heart in glass
09/09/15 11:36

Suffolk artist and designer Laura Hart specialises in the creation of sculptural glass art, and has a particular penchant for exotic orchids and butterflies. Recently an American collector bought her unique butterflies just 24 hours after appearing in London’s Vessel Gallery, Rebecca Peters found out why.
With a background in 3D design and animation, Laura Hart has designed large-scale public sculpture for concept artists, stage sets for pop stars and vast props for sporting events, but her true passion lies with hands on creation. Laura first encountered glass art in 2009 whilst designing a sculpture requiring glass components. To better understand the fabrication processes she observed glass artists at work and was immediately captivated.
“The versatility of glass is legion; so many disciplines have evolved to craft this delicious material into infinite forms, I wish I’d discovered it years ago,” she says.
A dedicated arts and crafts revivalist, Laura’s work combines fine art and functionality in true Nouveau and Deco styles, particularly favouring the use of ambient lighting. Her 1,200mm diameter orchid mirror is dressed with three delicate moth orchid flowers set on a gently curving stem, each flower glowing with subtle backlighting hidden behind the mirror. She offers her clients a complete design service, providing virtual images of the commission in situ within their home prior to creation.
Laura continues: “Creating special commissions for someone’s home is a huge responsibility and an exacting challenge, but knowing they will cherish the work all the more because it was made especially for them is superbly gratifying.”
Laura has so far added six orchid species and several lily and poppy varieties to her flower anthologies.
Emulating the delicacy and ethereal translucency of real blooms, she layers the flower structure as it forms in nature, employing several traditional glass making techniques to meticulously create fine detail. Backlighting reveals every gossamer facet through the petal layers in a diffused spectral glow.
She explains: “The flowers take a while to make, up to fourteen days depending on the level of detail and number of firings required. Much of the process is cold working; grinding the layers in a succession of noisy machines. I spend much of my time in waterproofs and wellies; I look better suited to a fishing trawler!”
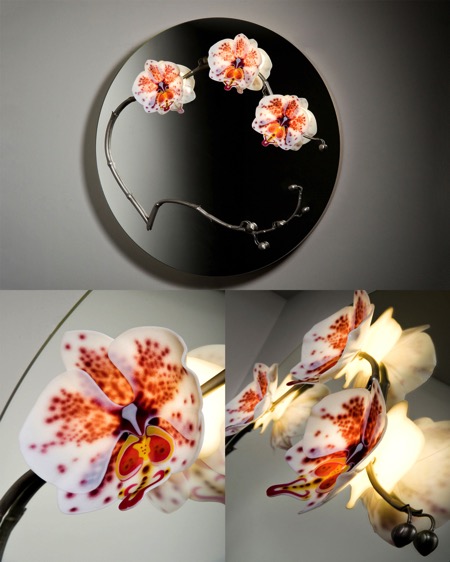
In a natural progression from exotic flora, for 2015 Laura has shifted focus onto colourful fauna with her Lepidoptera series; painstakingly detailed butterfly specimens from around the globe. Scaled up to an eighteen-centimetre wingspan, the glass insects are created from multiple fused wing-sets, pate de verre cast bodies and sterling silver legs, antennae and proboscis. Mounted in bespoke wall hanging cases, her first five specimens were exhibited in the window of London’s Vessel Gallery during early May this year. Twenty-four hours later the entire collection was purchased by an American collector and within a week fluttering their way Stateside.
Laura confirms: “I was delighted the butterflies were received so well; it took months of development to get the techniques absolutely right. I wanted them to appear as living creatures as opposed to pinned museum specimens. There were a few steep learning curves for me: pate de verre casting on a miniature scale and silver-smithing, but the only way to progress is by stepping outside of normal comfort zones. I am making only one of each species, some of which are the most endangered in the world. A stark reminder that if we’re not careful, artistic reproductions may be the only evidence they ever existed.”
Laura is busy creating several more unique butterflies in readiness for the prestigious Decorex interior design exhibition in Syon Park, London, from 20 to 23 September. Vessel Gallery is preparing a stunning display of the new pieces for its stand, number B23 for those planning a visit.
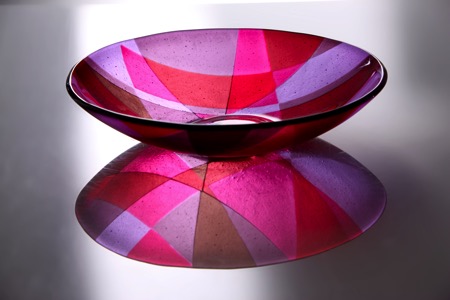
In stark contrast to her nouveau style flora and fauna, the Deco-esque flip side of Laura’s creative flair is precise optical geometry, attributing her ‘Picasso’ collection of vibrant bowls and vessels to her love of the great artist’s painting, ‘Ma Jolie’.
“Picasso’s early cubist works were inspirational; suggestive, secretive and playful. My intention was to create functional pieces that reveal their secret when light passes through the layers of colour: casting a ‘painted’ image onto the surface upon which they are displayed,” she says.
Laura’s work is undoubtedly unique, meticulous and strikingly diverse, yet cohesive in its arts and crafts ethos. As she rightly says: “Computer aided design and 3D sculpting are fabulous tools, but soulless. Art only takes on life when it passes through human hands.”
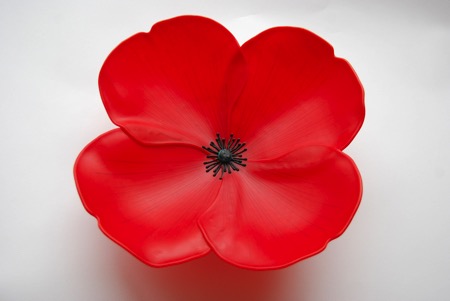
The Vessel Gallery
The authority on contemporary glass
Founded in Notting Hill, London in 1999, Vessel Gallery is a major destination for the appreciation of contemporary art-glass sculpture and decorative lighting. From the stunning simplicity of Scandinavian crystal, via flamboyant Italian art glass, to the best of British and international creative talents, all pieces are unique or limited edition and have been carefully edited to show an unparalleled selection of contemporary design and craft.
The Gallery also edits its own editions, and has an ongoing programme working with emerging and established studio artists and designers, producing unique collections of exclusive limited edition art works in glass and other materials. The majority of the collections are handcrafted by the artists and designers in their studios, but also involve collaboration with skilled craftsmen worldwide.
The Gallery also consults for interior and corporate projects, providing the opportunity to have a truly bespoke commissioning service with unique works created in dialogue with a client. In addition the Gallery is a valuable resource for artists, museums and collectors. Numerous artworks have entered prestigious public collections as a direct result of the Gallery’s exhibitions and advocacy.
Hart Glass
Telephone: 01787 282623
Websites: www.hartglass.com and www.vesselgallery.com
Email: info@hartglass.com
Right first time, on time
14/07/15 11:35
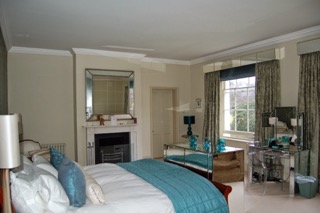
A full-scale renovation on an existing property or any kind of construction work is a huge undertaking, especially for the uninitiated. It takes planning and requires careful and constant management once the work is underway, Nick Swindells of MRM Project Solutions explains.
A construction project can prove a logistical nightmare and can easily go off the rails very quickly: it’s not for the faint hearted or inexperienced amateur. An architect is there to aid with design and planning, but essentially a hands on manager is required: somebody on-site who has the skills and expertise to look after all the day-to-day aspects of the build. This includes managing contractors, tradesmen and deliveries to ensure smooth and timely running.
Any project can take months to complete and it’s only when the design, architectural planning and construction are all managed professionally that objectives can be achieved, expectations exceeded and the desired result obtained.
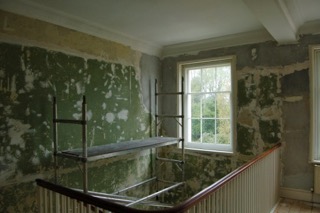
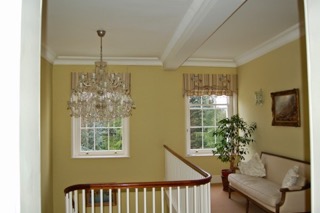
MRM Project Solutions Ltd is a bespoke project management company based in Surrey, totally flexible and tailoring its services to meet specific requirements, achieve objectives, solve problems and offer solutions. Renovation and construction is a complicated business and the various contractors will constantly seek guidance which, if not provided, could result in decisions being taken detrimental to the end product.
A manager on site will oversee progress and ensure the project runs according to plan, to schedule, and problem solving along the way. This removes stress for the client so they are happy and achieves the original intent with minimum fuss. There will always be problems and decisions to be made no matter how carefully everything is planned.
Project managers are responsible for the overall planning and managing of a building project, whether a residential home or commercial office. They might work with an architect throughout the project, but the architect will not be on-site every day. Responsibilities include budgeting, managing the contractors, liaising with and updating the client as often as needed, and managing the lifecycle of the project to a successful conclusion. They will importantly handle compliance issues such as health and safety, sustainability and insurance all of which have to be considered and addressed.

It’s a simple choice, and not hiring a project manager may be a false economy. Problems that arise which are not dealt with properly can end up costing far more than any potential saving, and will probably result in the project falling behind schedule.
Are you planning a building or construction project? Why not look to MRM Project Solutions Ltd, a company serving clients throughout London and the southeast.
MRM (Building) Project Solutions Ltd
71–75 Shelton Street, Covent Garden, London WC2H 9JQ
Telephone: 01344 851546
mobile: 07468 459933
Website: www.mrmprojectsolutions.co.uk
Summer living
14/07/15 10:41
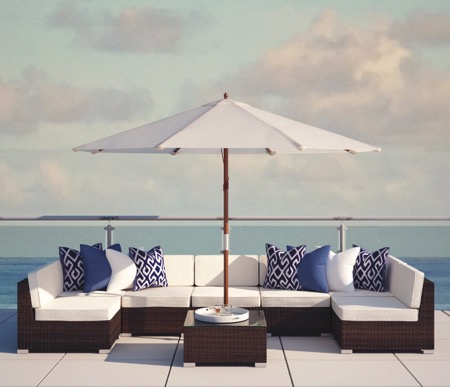
A new season deserves a new look; Jenny Allan from JCA Interiors explains how interior and exterior spaces of any home can be adapted to make the most of long summer days.
An effective interior design should mean that rooms can be changed easily to fit the current season. When creating a summer time feel, draw inspiration from outdoors, beach holidays and florals. Light, bright interiors with natural materials and a seasonal palette will make a home feel ready for the warm months ahead.
Small changes can transform rooms such as replacing velvet cushion covers with linen and packing away fur throws and heavy duvets. Darker colours should make way for whites and sand tones as using large amounts of white fabric can help to convert a room from a cosy winter space to an airy summer sanctuary.
Blue accent colours can really bring a seaside or tropical feel to an interior, from turquoise to azure from sky blue to navy, blue is very on trend this season, so look to include it within the updated design. Evoke memories of blue skies from summer holidays with bright blue accessories or layer different shades of blue cushions on a white sofa to create a fresh summer vibe.
Simple touches such as changing artwork to beach or floral themes will be an instant update that can easily be swapped or moved around once the season changes. Floral arrangements will also affect the feel of a room, so choose a summer bouquet with roses, peonies or hydrangeas to start the summertime transformation. For more summery additions, accessorise with items such as white ceramic vases, resin coral and mother of pearl photo frames to create a beautiful glamorous feel.
Given that most of us prefer to spend time outside during summer, designing the perfect garden retreat is essential to making the most of sunny days and warm, balmy evenings. Updating terraces and outdoor seating areas with interior qualities will create an exterior ‘room’ that will be a pleasure to sit in. Rattan is a popular choice as it is stylish and weatherproof, however, metal or teak furniture also suit a more traditionally designed home.
Consider the layout of outdoor seating areas in the same way an interior room would be designed. The space would ideally have an eating area, seating space and loungers for sunbathing, so almost three rooms in one! Clever, subtle lighting with the addition of outdoor warmth such as a gel fire will look inviting in the evening and can be used to bring the outdoor design together, creating a cosy atmosphere.
Accessorising a terrace as an interior really helps to make it a beautiful, attractive area. Brightly coloured cushions or fabrics with patterns such as chevrons can lift the space and add vibrancy. Adding a selection of coloured glassware and jugs to the table and a bright summer floral bouquet will also bring it to life and offer a holiday feel.
These changes to the interior design and outside space will ensure that a home adapts to brighter, longer days and feels perfect for enjoying summer living throughout the warmer months.
JCA Interiors
Jenny Allan is founder of interior design company JCA Interiors
Telephone: 020 3714 9325
Email: info@jcainteriors.co.uk
Website: www.jcainteriors.co.uk
Taking the plunge
14/07/15 10:18

Despite the UK’s somewhat mixed climate, leading Virginia Water estate agent Barton Wyatt this year has seen a marked appetite for houses with pools to aid a healthy lifestyle.
Swimming can burn anywhere from 500-650 calories per hour and regular swimming has huge health benefits. It can reduce the risk of heart disease, type 2 diabetes and strokes, as well as boosting mood and keeping weight under control.
Although the name Virginia Water might suggest utopia for residents, the man-made lake, which dates from 1753, cannot be used for swimming. This leaves those more at home in the water looking for an alternative. For many this means purchasing a home complete with onsite swimming pool. Estate agent Barton Wyatt's experience this year is that the number of houses coming onto the market in Virginia Water with swimming pools has nearly doubled; currently one in four homes for sale having either indoor or outdoor pools.
Swimming is unquestionably one of the finest ways to keep fit. Few, if any, other sports work as many muscle groups at the same time giving swimmers a total body workout every time they enter the water. It reduces the risk of illness, keeps the body in trim and is very low impact making it ideal for people of all ages.
James Wyatt, partner at Barton Wyatt, is an avid swimmer. As he points out: “Swimming pools are an enigma when it comes to selling a property. They can be hard work to look after, but the lure of a pool in a back garden is often the icing on the cake. It’s a good selling point and once children have seen the pool it’s pretty hard to walk away.”
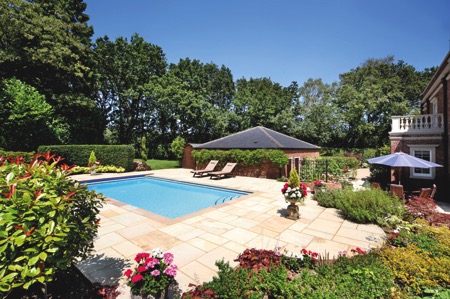
The Ridge, Wentworth £8,750,000 - Six bedrooms with en-suite bath/shower rooms, four reception rooms, kitchen/breakfast room, entertainment room, cinema, staff kitchen/utility room and gymnasium/games room with adjoining shower room. Double garage, outdoor swimming pool and gardens of over an acre facing south to the rear. A stunning Georgian style family home beautifully presented with high ceilings and large windows. The property is situated in the very heart of the Wentworth Estate, backing onto the Executive Course, and set in delightfully secluded gardens of approximately one and a half acres.
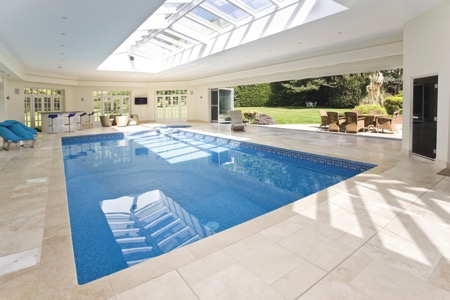
Broomfield House, Windlesham £4,350,000 - Five bedrooms (three bedrooms with en-suite facilities, master with en-suite dressing room and bathroom), family bathroom, reception hall, drawing room, sitting room, dining room, family room, study, conservatory, kitchen/breakfast room, utility room and two cloakrooms. Indoor swimming pool complex, triple garage with one bedroom staff flat above, tennis court, secluded landscaped gardens and grounds of approximately 1.68 acres.
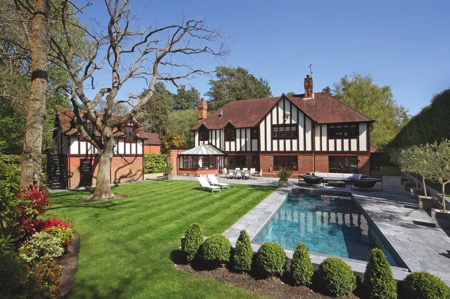
Winbar, South Ascot £2,600,000 - Entrance hall, cloakroom, dining room, drawing room, study, utility, conservatory, five bedrooms (three en-suite) and family bathroom. Garage with separate guest/staff flat with living room/bedroom six and bathroom. Large outdoor area with swimming pool, BBQ, Jacuzzi, kitchen, large tiled terraced entertainment area and pool house. Gardens 0.62 of an acre. Approximately 4,000 sq ft.
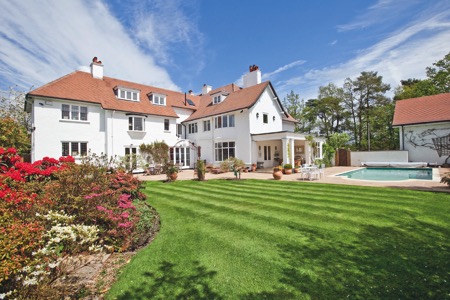
Roundbarrow House, Sunningdale £3,950,000 - Seven bedrooms, five bath/shower rooms, second floor sitting room, drawing room, dining room, sitting room, kitchen/breakfast room, games room and basement plant room. Large two bay garage with one bedroom staff flat over. Swimming pool with beautiful gardens amounting to approximately one acre.
Healthy exercise
Swimming regularly may help reduce the risk of chronic illnesses in some people. The national governing body’s (the ASA) report that looked at health and fitness research from around the globe shows swimming may increase life expectancy. Swimming cuts men’s risk of dying early by about 50% compared to runners, walkers and those who are inactive. NHS guidelines suggest adults should undertake thirty minutes of moderate-intensity activity on five or more days a week. A thirty minute session at the pool on one or more days a week will count towards this recommended weekly activity target. The ASA believes that swimming can offer a sense of mental wellbeing: something not easily measured, but anecdotally mentioned by thousands of participants. Swimming is a safe form of exercise as water can support up to 90% of the body’s weight in the water, so reducing strain on the body. The activity builds strength, endurance and muscle tone. Swimming is a family activity in which everyone can partake throughout the year, inside or outside.
Key Benefits of Swimming
• Low impact There’s no ground impact when swimming and so joints are protected from stress and strain.
• Can be continued for a lifetime Because there’s no impact with swimming, it can be continued throughout a lifetime.
• Builds cardiorespiratory fitness Swimming improves endurance, increasing maximal oxygen consumption and stroke volume (the amount of blood pumped with each beat which indicates heart strength).
• Builds muscle mass: an alternative when injured Swimming is a resistance exercise and will strengthen and tone musculature. The resistance of the water makes muscles work hard without the strain or impact experienced on land.
• t’s a break from the summer heat There's nothing like a cool dip in the pool during the hot days of summer; it's relaxing, movements are smooth and rhythmic and it’s a great workout.
• It's a family affair Swimming and other water activities are something the entire family can share.
• Burns calories Swimming burns lots of calories, depending on how efficient the swimmer and how buoyant. Original research on swimming and calorie expenditure showed that swimming, regardless of the stroke, burned about 89% of the calories burned during running and 97% of the calories burned during cycling for the same time period (depending on the intensity of exercise).
Barton Wyatt
The Estate Office, 2 Station Approach, Virginia Water, Surrey GU25 4DL
Telephone: 01344 843000
Website: www.bartonwyatt.co.uk
The home office
02/07/15 08:11
