London
Penthouse in the Pavilion
13/05/16 17:09 Filed in: Property
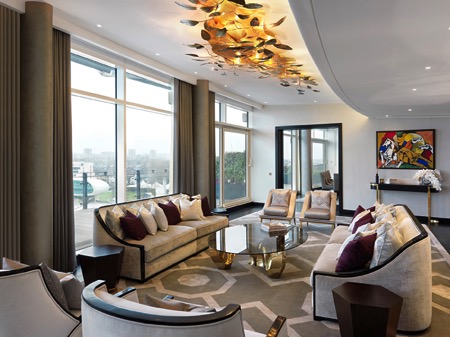
Leading design house Morpheus London is renowned for creating exceptional properties in the world’s most desirable locations, one of which is The Penthouse at the Pavilion development in St John’s Wood. They shared their thoughts on this, one of their favourite projects, with Jane Pople.
Photos copyright: Peter Atkinson
With over 20 years’ experience in the luxury sector, Morpheus’ passion for design excellence and attention to detail has delivered pretty incredible results. The company has designed some of the most luxurious properties in the world, including projects in Singapore, Courchevel and Monte Carlo. This particular project in St John’s Wood had its own challenges, as they all do.
No set brief meant the owner was happy to follow Morpheus’ lead, trusting them to deliver a luxurious feel without over embellishment or feeling over the top. The preference was for rich, sumptuous materials, including leathers and silks, but with a desire for a bright overall look. Thoughtful layout and a stipulation for a dedicated study and ample storage options were a necessity. Given these criteria, the company was able to design bespoke furniture and joinery items, but above all it was essential the stunning views were maintained and enhanced for the cricket-loving owner.
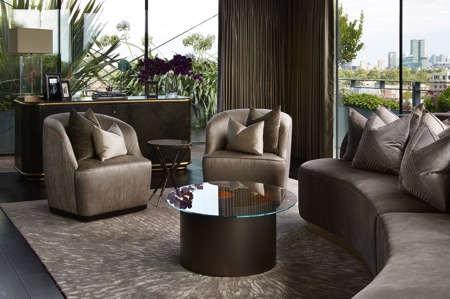
Creation/planning process
Morpheus worked through detailed design stages with the client before progressing through full project management. In addition to the design, this included co-ordination with structural engineers, mechanical and electrical engineers, dealing with building management, all landlord agreements and building control.
This was a perfect project for the team as the client gave absolute trust; so much so that the client’s wife didn’t actually see the property until the day before handover.
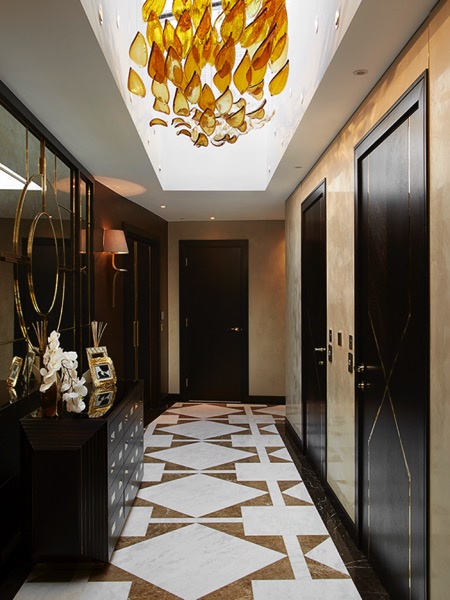
Favourite room/part of the project
The views from this apartment are wonderful. Morpheus’ favourite part was travelling up to the penthouse in the lift, turning to enter the main reception and being greeted by an expanse of light flooding the room with a huge vista across the famous cricket ground. As the client loved cricket, changes were incorporated to improve layout and dramatically enhance these views. The views over Lords Cricket Ground are completely uninterrupted and can be seen from the penthouse’s 25 metre terrace, as well as from the main reception room, dining area and study.
The penthouse is fortunate to have its own private, tranquil garden to the rear of the property, with panoramic views of the London skyline, and is a peaceful haven amidst the bustle of the city.
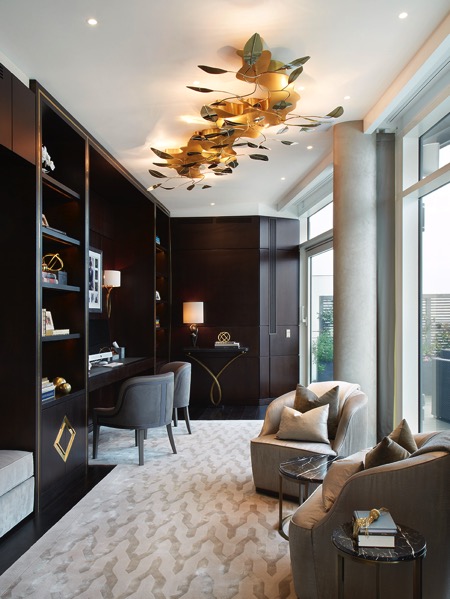
As on all of its projects, Morpheus designed beautiful items of furniture and joinery, including the Thomas James’ entrance hallway console and the Thomas James’ dining table, some of the stand out items of furniture in the apartment. Design details include the fine brass inlay detailing within the fitted joinery and door details. These details incorporate a common thread carried throughout the apartment.
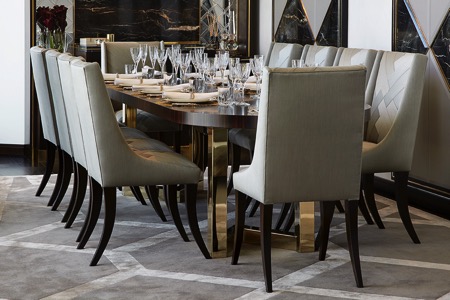
A favourite room is the master bathroom. The rear wall of the bathroom is overlaid in book match marble with the vanity unit, complete with double basins, bespoke designed in a soft, fluid, concave style. Wall mounted taps add to the sleek and minimal look, whilst the large shower area has the showerhead recessed into the ceiling. Lighting throughout the bathroom is subtle and warm, in particular with the back lit mirror and cove lighting over the bath area which causes warm light to wash downwards over the marble.
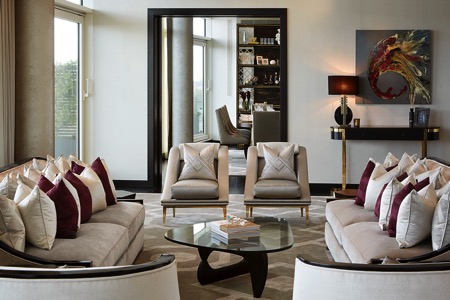
Project challenges
There were mechanical issues and having to upgrade or introduce new technology into the penthouse, such as audiovisual systems.
The logistics of transporting all of the joinery and certain items of furniture up into the penthouse were interesting at times. The design had to be considered to ensure everything could be installed and fitted. Whilst the penthouse has its own private lift access, it was not large enough to accommodate the sofas, and so each of these had to be carried up eleven flights of stairs!
Penthouse Apartment, The Pavilion, St Johns Wood, London
Floor area: 3,600 square feet
Project time taken: ten months
Websites: www.morpheuslondon.com and www.amara.com.
About Jane Pople
Jane Pople has over five years experience writing about interiors and the design industry, favouring emerging designers and new talent. This article first appeared in The Lux Pad, www.amara.com/luxpad.